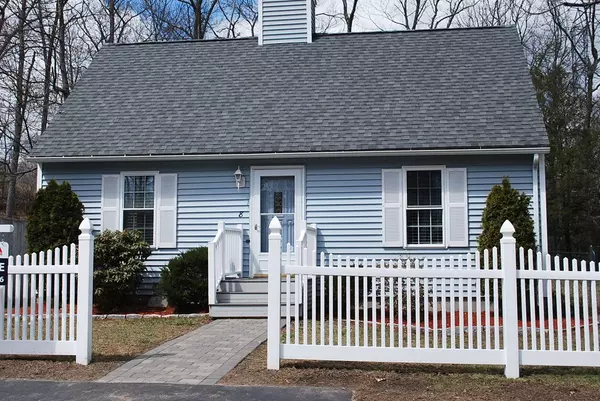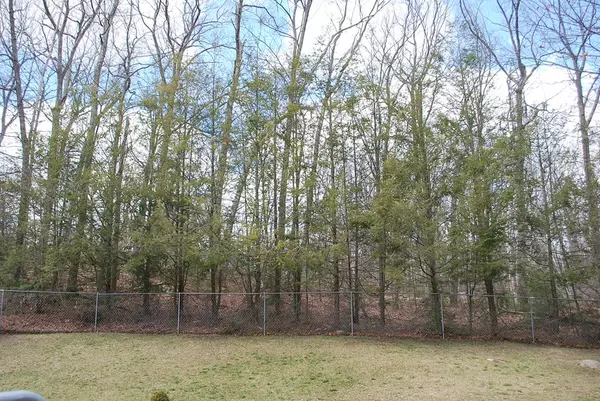For more information regarding the value of a property, please contact us for a free consultation.
8 Williamsburg Drive #8 Uxbridge, MA 01569
Want to know what your home might be worth? Contact us for a FREE valuation!

Our team is ready to help you sell your home for the highest possible price ASAP
Key Details
Sold Price $250,000
Property Type Single Family Home
Sub Type Single Family Residence
Listing Status Sold
Purchase Type For Sale
Square Footage 1,155 sqft
Price per Sqft $216
MLS Listing ID 72305710
Sold Date 08/24/18
Style Cape
Bedrooms 3
Full Baths 2
HOA Fees $125/mo
HOA Y/N true
Year Built 1989
Annual Tax Amount $2,460
Tax Year 2018
Lot Size 10,454 Sqft
Acres 0.24
Property Description
This spotless 2-3-bedroom, 2-bath Cape, located in a single family cluster development on a quiet cul-de-sac, has undergone extensive, tasteful renovations in 2012. Updated kitchen with granite countertops, over 15 feet of cabinet and counter space, stainless steel appliances with gas stove. New bathrooms, plumbing, light fixtures, doors, carpet and hardware. Updated electrical. Fireplaced living room. Closet space galore. Private deck, fenced in backyard and storage shed. The first floor den can be used as a 3rd bedroom/Master Bedroom suite. Full unfinished basement with 9' ceilings could be converted into additional living space. Low real estate taxes ($2500 in 2017), gas heat, and the Association's care of the private road and trash collection make this house a very economical property to operate. You'll want to check this out!
Location
State MA
County Worcester
Zoning ClusterRes
Direction Cotton Mill to Williamsburg Drive
Rooms
Basement Full, Sump Pump
Primary Bedroom Level Second
Dining Room Closet, Flooring - Hardwood, Flooring - Vinyl
Kitchen Closet, Remodeled, Stainless Steel Appliances
Interior
Heating Natural Gas
Cooling None
Flooring Wood, Vinyl, Carpet, Hardwood
Fireplaces Number 1
Fireplaces Type Living Room
Appliance Range, Dishwasher, Disposal, Microwave, Countertop Range, Refrigerator, Electric Water Heater
Exterior
Exterior Feature Storage
Fence Fenced
Community Features Shopping, Medical Facility, Laundromat, Conservation Area, Highway Access, Public School
Waterfront false
Roof Type Shingle
Total Parking Spaces 3
Garage No
Building
Lot Description Easements
Foundation Concrete Perimeter
Sewer Public Sewer
Water Public
Schools
Middle Schools Uxbridge
High Schools Uxbridge
Others
Senior Community false
Read Less
Bought with Peter Tedesco • Mount Vernon Advisors
GET MORE INFORMATION





