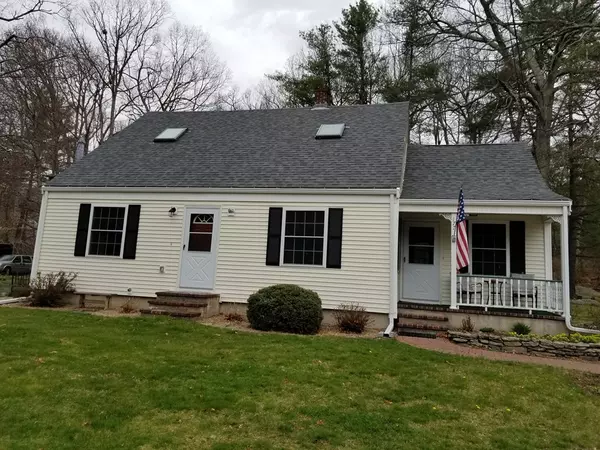For more information regarding the value of a property, please contact us for a free consultation.
177 Douglas Street Uxbridge, MA 01569
Want to know what your home might be worth? Contact us for a FREE valuation!

Our team is ready to help you sell your home for the highest possible price ASAP
Key Details
Sold Price $305,000
Property Type Single Family Home
Sub Type Single Family Residence
Listing Status Sold
Purchase Type For Sale
Square Footage 1,884 sqft
Price per Sqft $161
MLS Listing ID 72316918
Sold Date 06/29/18
Style Cape
Bedrooms 3
Full Baths 2
Year Built 1949
Annual Tax Amount $4,665
Tax Year 2018
Lot Size 0.480 Acres
Acres 0.48
Property Description
Be prepared to be amazed,this home has been completely rebuilt due to a fire in 2016 now this home is Better than Ever. A lg,bright and sunny kitchen has custom cabinets and a breakfast area to enjoy a morning coffee,the formal dining room is open to large living room all with gleaming hardwood floors,two good sized bedrooms,Two updated full baths,the second floor in set up as an inlaw apartment or a studio adding additional income. The suite boasts a lovely living/dining room loft,kitchenette,beautiful wood cathedral ceilings with beams and a separate side entrance to large deck. the finished basement offers a very large family room,three season porch overlooking the above ground pool and a large back yard. plenty of parking w/2driveways.roof,plumbing,electrical,walls,heating,windows,kitchens,baths,siding are just a few of the updates. Call for a private showing. price to sell, If your looking for MOVE iN ready this home is for you. convenient in town location,
Location
State MA
County Worcester
Zoning res
Direction Douglas street is route #16
Rooms
Basement Finished, Bulkhead
Primary Bedroom Level First
Interior
Interior Features In-Law Floorplan, Sun Room
Heating Baseboard, Oil, Propane, Other
Cooling Wall Unit(s)
Flooring Wood, Tile, Carpet
Appliance Range, Dishwasher, Oil Water Heater, Utility Connections for Electric Range
Laundry Second Floor
Exterior
Exterior Feature Rain Gutters, Storage, Garden
Pool Above Ground
Community Features Shopping, Park, Walk/Jog Trails, Medical Facility, Conservation Area, House of Worship
Utilities Available for Electric Range
Waterfront false
Roof Type Shingle
Total Parking Spaces 8
Garage No
Private Pool true
Building
Lot Description Level
Foundation Block
Sewer Public Sewer
Water Public
Others
Acceptable Financing Contract
Listing Terms Contract
Read Less
Bought with Kathi Meyer Sullivan • CENTURY 21 Ed Pariseau, REALTORS®
GET MORE INFORMATION





