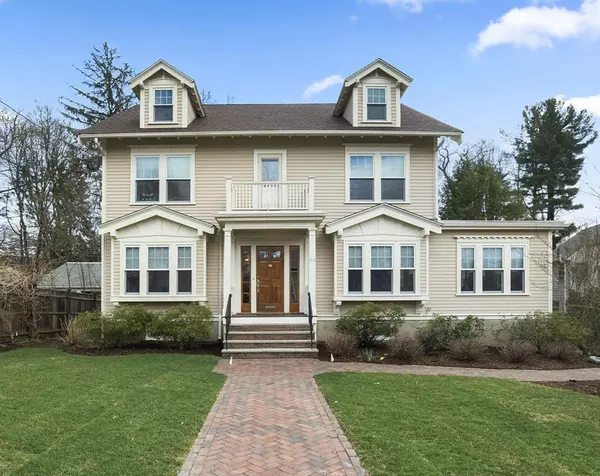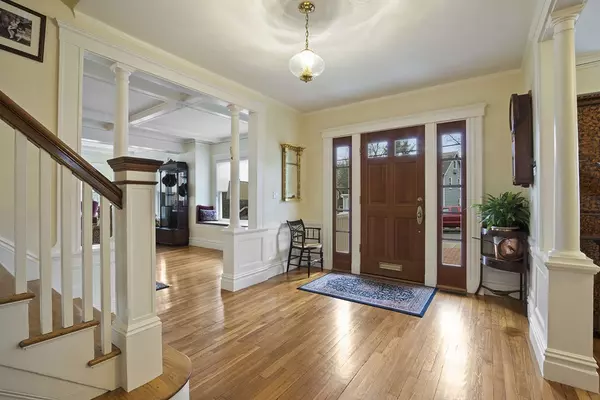For more information regarding the value of a property, please contact us for a free consultation.
44 Manemet Road Newton, MA 02459
Want to know what your home might be worth? Contact us for a FREE valuation!

Our team is ready to help you sell your home for the highest possible price ASAP
Key Details
Sold Price $2,280,000
Property Type Single Family Home
Sub Type Single Family Residence
Listing Status Sold
Purchase Type For Sale
Square Footage 6,397 sqft
Price per Sqft $356
MLS Listing ID 72318695
Sold Date 06/29/18
Style Colonial
Bedrooms 7
Full Baths 5
Half Baths 1
Year Built 1920
Annual Tax Amount $20,547
Tax Year 2018
Lot Size 0.300 Acres
Acres 0.3
Property Description
Your Forever Home! This 6,000+ sq. ft. home is located in a popular Newton Center neighborhood and is as easily adaptable to young growing families as it is to meeting the needs of older family members and multiple generations. The generously sized living room with its coffered ceiling, bookcases, fireplace and walls of windows will take your breath away. The cook's kitchen has 3 ovens, 2 sinks, a range and a butler pantry with 2 warming drawers and can accommodate 2 chefs with ease. There is a bedrooms suite with a sunroom and handicap accessible bathroom on the main floor, perfect for in-laws or guests. The master suite on the second level opens to a skylit sitting room with a wall of bookcases. There are 3 additional bedrooms on the second level and 2 more bedrooms and a bath on the third floor. The lower level has storage galore, a fantastic room for hanging out and a bright gym. Beautiful + abundant built ins throughout. 2nd floor laundry room. Oversized garage. Mason Rice.
Location
State MA
County Middlesex
Area Newton Center
Zoning SR2
Direction Commonwealth Avenue or Homer Street to Manemet Road.
Rooms
Family Room Flooring - Hardwood, Recessed Lighting
Basement Full, Partially Finished
Primary Bedroom Level Second
Dining Room Closet/Cabinets - Custom Built, Flooring - Hardwood, Wainscoting
Kitchen Flooring - Stone/Ceramic Tile, Pantry, Countertops - Stone/Granite/Solid, Breakfast Bar / Nook, Recessed Lighting, Second Dishwasher, Stainless Steel Appliances, Peninsula
Interior
Interior Features Bathroom - Full, Bathroom - Tiled With Shower Stall, Recessed Lighting, Closet/Cabinets - Custom Built, Second Master Bedroom, Sun Room, Sitting Room, Play Room, Exercise Room, Bonus Room, Central Vacuum
Heating Central, Baseboard, Radiant, Natural Gas
Cooling Central Air
Flooring Tile, Carpet, Hardwood, Flooring - Hardwood, Flooring - Wall to Wall Carpet
Fireplaces Number 3
Fireplaces Type Family Room, Living Room, Bedroom
Appliance Gas Water Heater
Laundry Second Floor
Exterior
Exterior Feature Sprinkler System
Garage Spaces 2.0
Community Features Public Transportation, Shopping, Tennis Court(s), Park, House of Worship, Public School, T-Station
Waterfront false
Roof Type Shingle
Total Parking Spaces 4
Garage Yes
Building
Lot Description Level
Foundation Block
Sewer Public Sewer
Water Public
Schools
Elementary Schools Mason Rice
Middle Schools Brown
High Schools South/North
Read Less
Bought with Steinmetz RE Professional Group • William Raveis R.E. & Home Services
GET MORE INFORMATION





