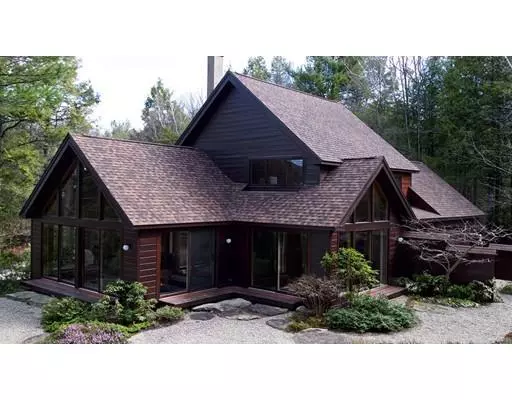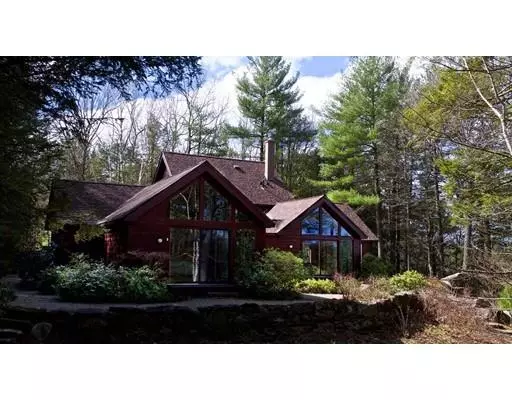For more information regarding the value of a property, please contact us for a free consultation.
23 N Bears Den Drive Sunderland, MA 01375
Want to know what your home might be worth? Contact us for a FREE valuation!

Our team is ready to help you sell your home for the highest possible price ASAP
Key Details
Sold Price $530,000
Property Type Single Family Home
Sub Type Single Family Residence
Listing Status Sold
Purchase Type For Sale
Square Footage 2,093 sqft
Price per Sqft $253
MLS Listing ID 72318818
Sold Date 04/11/19
Style Contemporary
Bedrooms 3
Full Baths 3
Half Baths 1
HOA Y/N true
Year Built 1989
Annual Tax Amount $6,790
Tax Year 2017
Lot Size 13.805 Acres
Acres 13.8
Property Sub-Type Single Family Residence
Property Description
Designed and built by award winning architect Philip Eck is this stunningly gorgeous retreat in the private Bear's Den section of Sunderland. 3 walls of glass offer spectacular views of Mt. Sugarloaf Reservation and the Whately hills all on 13 acres of Chinese Zen landscaping. Post and beam construction with cathedral ceilings on the first floor. The second floor offers it own kitchenette, full bath, 2 bedrooms or office rooms. It may serve as a studio/office or guest suite. Wood is featured throughout the house, walls and ceilings paneled with cypress or red cedar. Built in cabinets feature red oak. Neighboring houses may be glimpsed through the trees; closer neighbors are squirrels, chipmunks, turkeys, occasional deer, fox, raccoons and rabbits. Located on a mountainside, explore the hills!
Location
State MA
County Franklin
Zoning RR
Direction Route 47, N Silver Lane, Park Road, Bear's Den Drive, to N. Bear's Den Drive
Rooms
Primary Bedroom Level First
Kitchen Window(s) - Picture, Countertops - Upgraded, Handicap Accessible, Cabinets - Upgraded, Open Floorplan
Interior
Interior Features Kitchen
Heating Propane
Cooling Central Air, 3 or More
Flooring Wood, Concrete
Appliance Range, Dishwasher, Microwave, Refrigerator, Washer, Dryer
Exterior
Exterior Feature Professional Landscaping
Garage Spaces 2.0
Community Features Medical Facility, Conservation Area, Public School, University
Roof Type Shingle
Total Parking Spaces 6
Garage Yes
Building
Lot Description Wooded
Foundation Slab
Sewer Private Sewer
Water Private
Architectural Style Contemporary
Others
Senior Community false
Read Less
Bought with Greg A. Dibrindisi • Century 21 Hometown Associates
GET MORE INFORMATION





