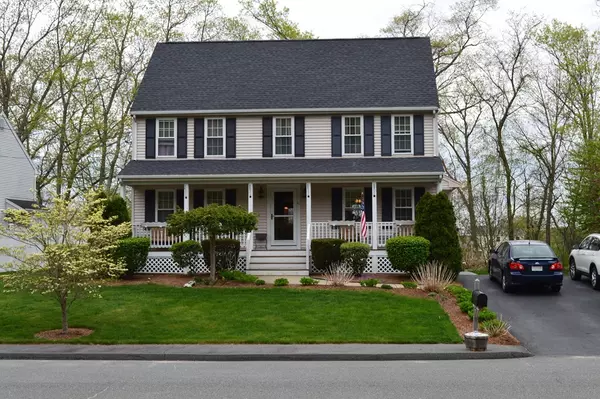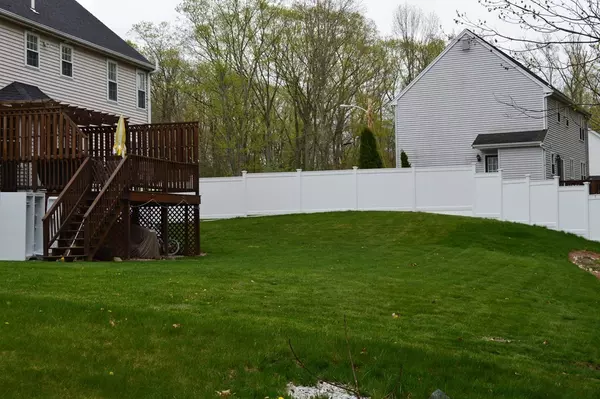For more information regarding the value of a property, please contact us for a free consultation.
11 Norbert Way Attleboro, MA 02703
Want to know what your home might be worth? Contact us for a FREE valuation!

Our team is ready to help you sell your home for the highest possible price ASAP
Key Details
Sold Price $400,000
Property Type Single Family Home
Sub Type Single Family Residence
Listing Status Sold
Purchase Type For Sale
Square Footage 1,761 sqft
Price per Sqft $227
MLS Listing ID 72321898
Sold Date 06/28/18
Style Colonial
Bedrooms 4
Full Baths 2
Half Baths 1
Year Built 2000
Annual Tax Amount $4,707
Tax Year 2017
Lot Size 0.380 Acres
Acres 0.38
Property Sub-Type Single Family Residence
Property Description
This 4 bedroom home has plenty of room for the growing family. Freshly painted walls, beautiful hardwood flooring, and a nicely landscaped lot located on a dead end street.This homes basement has been finished and offers a large bonus room which would be great as great room or in home theater. This home also has plenty of closet space and storage and its heating system has just been upgraded to the new high efficiency tankless hot water system. Centrally located, this home is great for the commuter. Close to main routes, and highway access to routes 95 North and South, 295 and 495. This home is 10 min from Providence and 40 min from Boston. The commuter rail is also near by, but not heard from this location.
Location
State MA
County Bristol
Zoning SRC
Direction Rt. 114 to rt. 1A to left on Highland Ave. to left on Norbert Way
Rooms
Family Room Flooring - Wall to Wall Carpet, French Doors
Basement Full, Finished, Interior Entry, Bulkhead, Radon Remediation System, Concrete
Primary Bedroom Level Second
Dining Room Flooring - Hardwood
Kitchen Bathroom - Half, Flooring - Hardwood, Dining Area, Deck - Exterior, Wainscoting, Peninsula
Interior
Interior Features Bonus Room
Heating Baseboard, Natural Gas
Cooling Wall Unit(s), Whole House Fan
Flooring Wood, Tile, Carpet, Flooring - Stone/Ceramic Tile
Appliance Range, Dishwasher, Microwave, Gas Water Heater, Tank Water Heaterless, Plumbed For Ice Maker, Utility Connections for Electric Range, Utility Connections for Electric Dryer
Laundry Washer Hookup, In Basement
Exterior
Exterior Feature Rain Gutters
Community Features Public Transportation, Shopping, Park, Walk/Jog Trails, Highway Access, Public School, T-Station
Utilities Available for Electric Range, for Electric Dryer, Washer Hookup, Icemaker Connection
Roof Type Shingle
Total Parking Spaces 4
Garage No
Building
Lot Description Cul-De-Sac
Foundation Concrete Perimeter
Sewer Public Sewer
Water Public
Architectural Style Colonial
Schools
Elementary Schools Hill Roberts
Middle Schools Coehlo Middle
High Schools Attleboro Highj
Others
Senior Community false
Read Less
Bought with Christopher Cox • Keller Williams Realty




