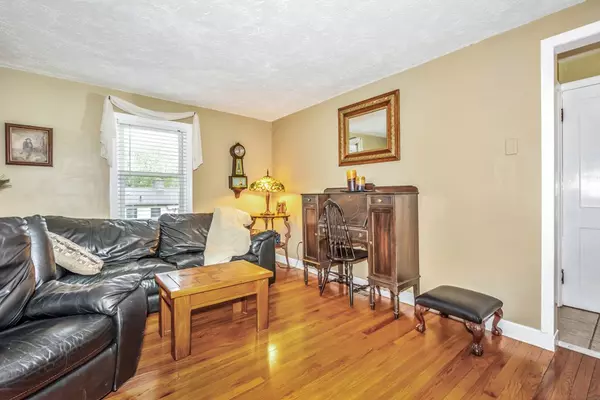For more information regarding the value of a property, please contact us for a free consultation.
16 Goucher Ave Worcester, MA 01605
Want to know what your home might be worth? Contact us for a FREE valuation!

Our team is ready to help you sell your home for the highest possible price ASAP
Key Details
Sold Price $248,000
Property Type Single Family Home
Sub Type Single Family Residence
Listing Status Sold
Purchase Type For Sale
Square Footage 1,080 sqft
Price per Sqft $229
MLS Listing ID 72323219
Sold Date 07/02/18
Style Cape
Bedrooms 4
Full Baths 2
Year Built 1950
Annual Tax Amount $3,236
Tax Year 2018
Lot Size 6,969 Sqft
Acres 0.16
Property Sub-Type Single Family Residence
Property Description
Welcome to this beautiful and updated cape home. This home's recent updates include, 5 years old roof. an updated kitchen with breakfast bar, finished basement with an incredible master suite and has a freshly painted interior and exterior. Although, public record has this home as a three bedroom and one bath, there's an amazing fourth bedroom and a finished bath in the basement. This spacious bedroom is currently being used as the master suite by the current owner. Enjoy the cool summer nights around the fire pit, while kids and pets play in the completely fenced in yard. Or have family and friends over enjoying a BBQ on the amazing deck overlooking the beautiful landscaped yard. The rear yard is completely private by and has beautiful flowers starting to bloom. This home offers a lot more than most homes!
Location
State MA
County Worcester
Zoning RS-7
Direction Lincoln St to Trinity Ave to Colby Ave to Goucher Ave
Rooms
Family Room Bathroom - Full, Beamed Ceilings, Flooring - Vinyl, Cable Hookup, Recessed Lighting
Basement Full
Primary Bedroom Level Basement
Dining Room Flooring - Hardwood
Kitchen Ceiling Fan(s), Flooring - Stone/Ceramic Tile, Breakfast Bar / Nook, Exterior Access
Interior
Interior Features Wired for Sound
Heating Forced Air
Cooling Window Unit(s)
Flooring Tile, Vinyl, Carpet, Hardwood
Appliance Dishwasher, Disposal, Microwave, ENERGY STAR Qualified Refrigerator, Range - ENERGY STAR, Tank Water Heaterless, Utility Connections for Electric Range
Exterior
Fence Fenced/Enclosed
Community Features Public Transportation, Shopping, Golf, Medical Facility, Laundromat, Conservation Area, Highway Access, House of Worship, Public School
Utilities Available for Electric Range
Roof Type Shingle
Total Parking Spaces 2
Garage No
Building
Lot Description Gentle Sloping
Foundation Concrete Perimeter
Sewer Public Sewer
Water Public
Architectural Style Cape
Others
Acceptable Financing Contract
Listing Terms Contract
Read Less
Bought with Armando Vranari • ALB Realty




