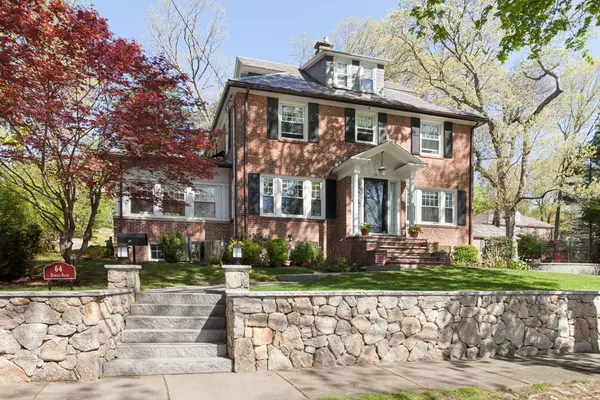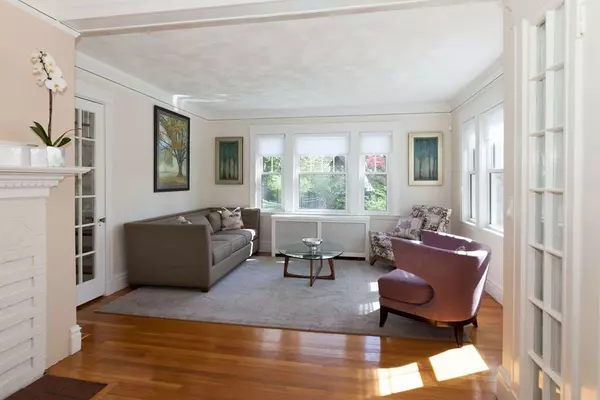For more information regarding the value of a property, please contact us for a free consultation.
64 Bonad Rd Newton, MA 02465
Want to know what your home might be worth? Contact us for a FREE valuation!

Our team is ready to help you sell your home for the highest possible price ASAP
Key Details
Sold Price $1,625,000
Property Type Single Family Home
Sub Type Single Family Residence
Listing Status Sold
Purchase Type For Sale
Square Footage 2,665 sqft
Price per Sqft $609
Subdivision West Newton Hill
MLS Listing ID 72323717
Sold Date 07/02/18
Style Colonial
Bedrooms 4
Full Baths 3
Half Baths 1
Year Built 1920
Annual Tax Amount $13,007
Tax Year 2018
Lot Size 0.310 Acres
Acres 0.31
Property Description
Ideally located on a quiet, tree-lined street on West Newton Hill, this spacious and sun flooded home offers all the charm of a classic slate roof 1920's Colonial with the renovations and amenities desired by today's family. The new contemporary chef's kitchen with radiant floor will delight. Renovated baths, newer windows, updated heating and cooling with 4 bedrooms on the 2nd floor and optional bedroom/office space on 3rd floor with full bathroom. Offering Smart Home features and a Bosch Electrical Vehicle Charging Station in the generous 2 car garage, this lovely home is also close to transportation, The Peirce School, the Newton Library, and the Villages of Newtonville and West Newton.
Location
State MA
County Middlesex
Area West Newton
Zoning SR2
Direction Valentine Street to Bonad Road
Rooms
Family Room Skylight, Flooring - Hardwood
Basement Full, Partially Finished
Primary Bedroom Level Second
Kitchen Flooring - Stone/Ceramic Tile, Remodeled, Gas Stove
Interior
Interior Features Bathroom - Half, Office, Play Room, Bathroom
Heating Baseboard, Hot Water, Natural Gas
Cooling Central Air
Flooring Tile, Hardwood
Fireplaces Number 1
Fireplaces Type Living Room
Appliance Range, Dishwasher, Disposal, Microwave, Refrigerator, Washer, Dryer, Gas Water Heater
Laundry In Basement
Exterior
Exterior Feature Stone Wall
Garage Spaces 2.0
Community Features Public Transportation, Shopping, Private School, Public School
Waterfront false
Roof Type Slate
Total Parking Spaces 2
Garage Yes
Building
Foundation Stone
Sewer Public Sewer
Water Public
Schools
Elementary Schools Peirce
Middle Schools Day
High Schools North
Read Less
Bought with Lewitt Real Estate Team • Hammond Residential Real Estate
GET MORE INFORMATION





