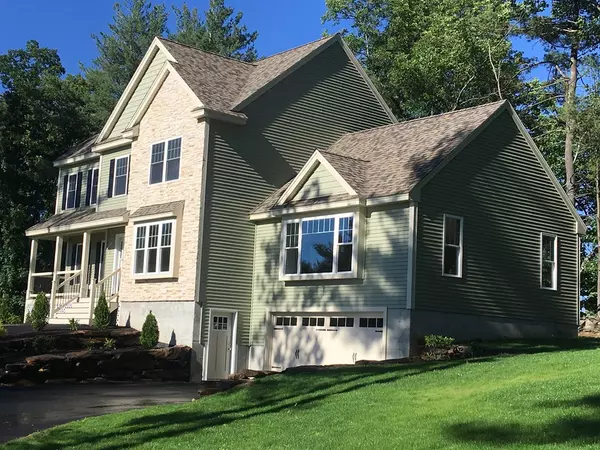For more information regarding the value of a property, please contact us for a free consultation.
LOT 7A Chad Lane Sterling, MA 01564
Want to know what your home might be worth? Contact us for a FREE valuation!

Our team is ready to help you sell your home for the highest possible price ASAP
Key Details
Sold Price $550,000
Property Type Single Family Home
Sub Type Single Family Residence
Listing Status Sold
Purchase Type For Sale
Square Footage 2,800 sqft
Price per Sqft $196
Subdivision Redstone Heights
MLS Listing ID 72324327
Sold Date 12/07/18
Style Colonial, Contemporary
Bedrooms 4
Full Baths 2
Half Baths 1
HOA Y/N false
Year Built 2017
Lot Size 1.310 Acres
Acres 1.31
Property Description
Ready for move in!!! A must see to believe this rare and incredible view from this well crafted home with many included features!! Oak Hardwood through out 1st floor, Craftsman doors throughout. Custom window and fireplace trim,wainscoting in dining room and ship-lap in 1/2 bath laundry room.Huge family room with large picture unit for the mountain view. Large eat-in kitchen with island,granite counter tops,and a dining room with stunning views. Upgraded oak tread staircase with metal balusters. Great sized bedrooms. A master suite and bath with tile shower. Farmers porch, boxed windows and cultured stone make the exterior special. Paved driveway, a good sized yard. Opt for a mudroom in the walk-out basement for when the kids come in from outside. Quality Local Builder.All this proudly sitting atop a wooded lot at the end of a new cul-de-sac. Close to the center of town, and Routes 62,12,190,and 2. Last lot of the subdivision. Open House 11/4/2018. 12:00-2:00
Location
State MA
County Worcester
Area Redstone Hill
Zoning Residentia
Direction RT 12 to RT 62 to Redstone Hill road to Chad Lane
Rooms
Family Room Flooring - Wood
Basement Full, Walk-Out Access, Interior Entry, Garage Access, Concrete
Primary Bedroom Level Second
Dining Room Flooring - Wood
Kitchen Flooring - Wood
Interior
Interior Features Entrance Foyer
Heating Central, Forced Air, Propane
Cooling Central Air
Flooring Tile, Carpet, Hardwood, Flooring - Wood
Fireplaces Number 1
Appliance Other, Electric Water Heater, Tank Water Heater, Water Heater(Separate Booster), Plumbed For Ice Maker, Utility Connections for Gas Range, Utility Connections for Electric Oven, Utility Connections for Electric Dryer
Laundry First Floor, Washer Hookup
Exterior
Garage Spaces 2.0
Community Features Shopping, Tennis Court(s), Walk/Jog Trails, Golf, House of Worship, Public School, Sidewalks
Utilities Available for Gas Range, for Electric Oven, for Electric Dryer, Washer Hookup, Icemaker Connection
Waterfront false
Waterfront Description Beach Front, Lake/Pond, 1 to 2 Mile To Beach, Beach Ownership(Public)
View Y/N Yes
View Scenic View(s)
Roof Type Shingle
Total Parking Spaces 3
Garage Yes
Building
Lot Description Cul-De-Sac, Wooded, Easements, Underground Storage Tank, Sloped
Foundation Concrete Perimeter
Sewer Private Sewer
Water Public
Schools
Elementary Schools Houghton
Middle Schools Chocksett
High Schools Wachusett
Read Less
Bought with Daniel Halloran • Halloran Realty Group
GET MORE INFORMATION





