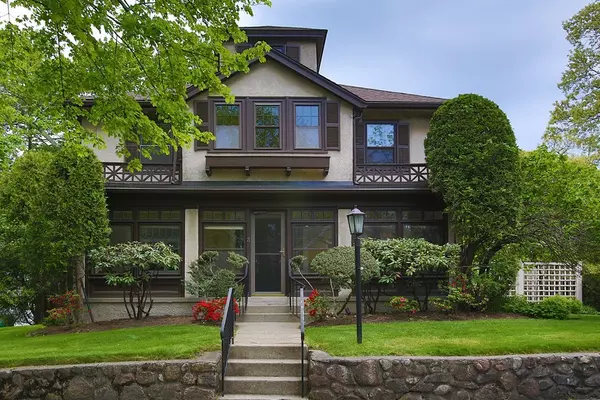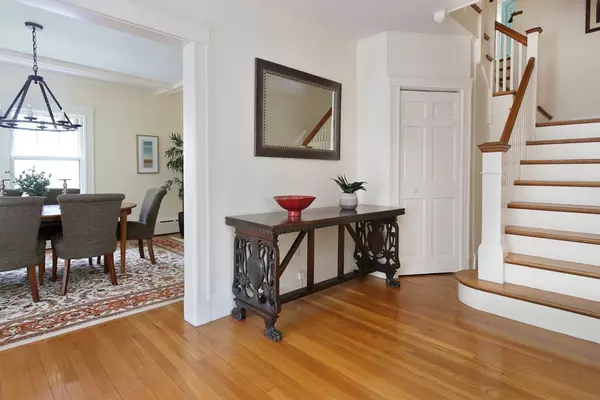For more information regarding the value of a property, please contact us for a free consultation.
3 Victoria Circle Newton, MA 02459
Want to know what your home might be worth? Contact us for a FREE valuation!

Our team is ready to help you sell your home for the highest possible price ASAP
Key Details
Sold Price $1,477,500
Property Type Single Family Home
Sub Type Single Family Residence
Listing Status Sold
Purchase Type For Sale
Square Footage 3,470 sqft
Price per Sqft $425
MLS Listing ID 72328385
Sold Date 06/28/18
Style Colonial
Bedrooms 5
Full Baths 2
Half Baths 1
Year Built 1900
Annual Tax Amount $13,516
Tax Year 2018
Lot Size 0.260 Acres
Acres 0.26
Property Description
Ideally situated in Newton Centre, on a bright corner lot this stunning home was significantly enlarged approx. 30 years ago adding an generous kitchen/great room with master suite above The foyer is entered from the front porch and is flanked by the front-to-back living room and a lovely dining room, both with beamed ceilings. The living room has a fireplace and doors to the tranquil side garden. At the back of the home is a large open great room and large kitchen with skylights, ample cabinetry and an island overlooking the breakfast area there are doors to the garden & back deck with steps to the picture-perfect yard. On the 2nd floor is the master suite with vaulted ceilings, a skylight, 2 walk-in closets and a spacious en suite bath, along with 3 more beds, an office and another full bath. Finished less recently, the 3rd and lower levels offer great extra living space. In the buffer zone for North/South High. Air conditioning and a direct entry one car garage.
Location
State MA
County Middlesex
Area Newton Center
Zoning SR2
Direction Corner of Morton and Victoria Circle
Rooms
Family Room Flooring - Hardwood, Balcony / Deck, Deck - Exterior, Gas Stove
Basement Full, Interior Entry, Garage Access
Primary Bedroom Level Second
Dining Room Beamed Ceilings, Closet/Cabinets - Custom Built, Flooring - Hardwood
Kitchen Skylight, Flooring - Hardwood, Dining Area, Kitchen Island, Open Floorplan
Interior
Interior Features Closet, Office, Foyer, Play Room
Heating Baseboard, Hot Water, Natural Gas
Cooling Central Air
Flooring Hardwood, Flooring - Hardwood
Fireplaces Number 1
Fireplaces Type Living Room
Appliance Oven, Dishwasher, Disposal, Microwave, Countertop Range, Refrigerator, Washer, Dryer, Gas Water Heater, Tank Water Heater, Utility Connections for Gas Range, Utility Connections for Electric Oven, Utility Connections for Electric Dryer
Laundry In Basement, Washer Hookup
Exterior
Exterior Feature Sprinkler System
Garage Spaces 1.0
Community Features Public Transportation, Park, Walk/Jog Trails, Conservation Area, Highway Access, House of Worship, Private School, Public School, T-Station, University
Utilities Available for Gas Range, for Electric Oven, for Electric Dryer, Washer Hookup
Waterfront false
Roof Type Shingle
Total Parking Spaces 2
Garage Yes
Building
Lot Description Corner Lot
Foundation Block, Thermally Broken Foundation/Slab
Sewer Public Sewer
Water Public
Schools
Elementary Schools Mason Rice
Middle Schools Brown
High Schools South/North
Read Less
Bought with Mona And Shari Wiener • Hammond Residential Real Estate
GET MORE INFORMATION





