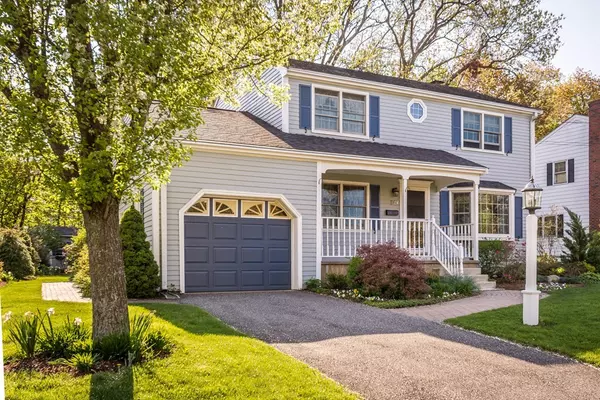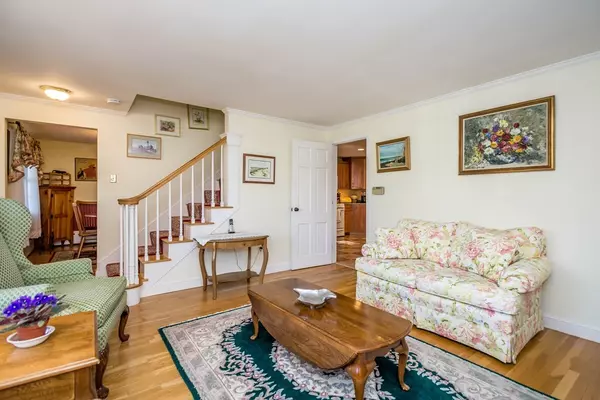For more information regarding the value of a property, please contact us for a free consultation.
167 Draper St Lowell, MA 01852
Want to know what your home might be worth? Contact us for a FREE valuation!

Our team is ready to help you sell your home for the highest possible price ASAP
Key Details
Sold Price $480,000
Property Type Single Family Home
Sub Type Single Family Residence
Listing Status Sold
Purchase Type For Sale
Square Footage 2,465 sqft
Price per Sqft $194
MLS Listing ID 72328821
Sold Date 07/20/18
Style Colonial
Bedrooms 4
Full Baths 2
HOA Y/N false
Year Built 1963
Annual Tax Amount $5,094
Tax Year 2018
Lot Size 9,147 Sqft
Acres 0.21
Property Description
This Belvidere Colonial has picturesque curb appeal and has been exquisitely updated with no detail overlooked. Walking into the main level you have your formal dining room and living room with hardwood floors and large windows. The open concept kitchen has maple wood cabinets, Corian countertops, composite flooring, and sitting area with built in bookshelves, fireplace, and exposed beam ceiling. The family room has sliding doors leading to the newer cedar deck overlooking the meticulously manicured yard with a custom stone water fountain. Completing the main level is a bathroom and Dutch door leading to the heated mudroom. The second level offers four bedrooms all with hardwood floors and full bathroom. There is central air, updated heating, and all replacement windows throughout. Bonus features include a finished basement, one car attached garage, Reed Ferry shed, underground sprinklers and beautiful brick patio. Don't miss your opportunity to view this lovely home.
Location
State MA
County Middlesex
Zoning S1002
Direction Andover Street to Draper St.
Rooms
Family Room Flooring - Hardwood, Flooring - Stone/Ceramic Tile
Basement Full, Partially Finished, Sump Pump
Primary Bedroom Level Second
Dining Room Flooring - Hardwood
Kitchen Countertops - Stone/Granite/Solid, Cabinets - Upgraded, Open Floorplan, Remodeled
Interior
Interior Features Sitting Room, Bonus Room, Mud Room
Heating Baseboard, Natural Gas
Cooling Central Air
Flooring Tile, Carpet, Hardwood, Other, Flooring - Hardwood, Flooring - Wall to Wall Carpet, Flooring - Stone/Ceramic Tile
Fireplaces Number 1
Appliance Range, Dishwasher, Refrigerator, Washer, Dryer, Gas Water Heater, Utility Connections for Gas Range, Utility Connections for Gas Dryer
Laundry Washer Hookup
Exterior
Exterior Feature Storage, Professional Landscaping, Sprinkler System
Garage Spaces 1.0
Community Features Public Transportation, Shopping, Pool, Tennis Court(s), Park, Walk/Jog Trails, Medical Facility, Laundromat, Bike Path, Conservation Area, Highway Access, House of Worship, Private School, Public School, T-Station, University
Utilities Available for Gas Range, for Gas Dryer, Washer Hookup
Waterfront false
Roof Type Shingle
Total Parking Spaces 1
Garage Yes
Building
Foundation Concrete Perimeter
Sewer Public Sewer
Water Public
Schools
Elementary Schools Central Enroll
Middle Schools Central Enroll
High Schools Lowell High
Read Less
Bought with The Rogers / Melo Team • LAER Realty Partners
GET MORE INFORMATION





