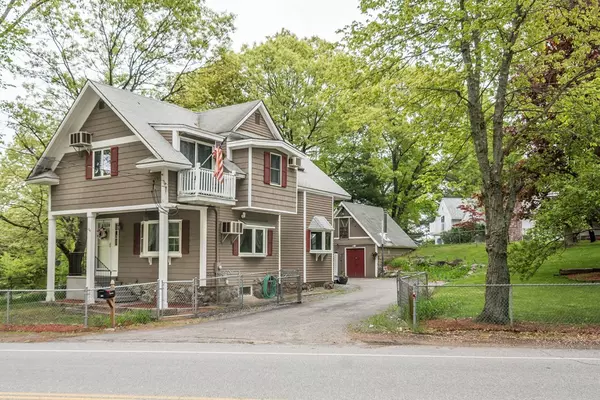For more information regarding the value of a property, please contact us for a free consultation.
104 Boylston Lowell, MA 01852
Want to know what your home might be worth? Contact us for a FREE valuation!

Our team is ready to help you sell your home for the highest possible price ASAP
Key Details
Sold Price $340,000
Property Type Single Family Home
Sub Type Single Family Residence
Listing Status Sold
Purchase Type For Sale
Square Footage 1,284 sqft
Price per Sqft $264
MLS Listing ID 72329034
Sold Date 07/26/18
Style Colonial, Spanish Colonial
Bedrooms 3
Full Baths 1
Half Baths 1
Year Built 1930
Annual Tax Amount $3,652
Tax Year 2018
Lot Size 0.270 Acres
Acres 0.27
Property Description
Belvidere Colonial on a totally fenced pet and child friendly yard. located near Historic Shedd Park; 50 acres w/ tennis courts, baseball fields, picnic areas, a water spray park, & pavilion. Charm and character in this open updated home. Tiled kitchen with center island and an adjacent dining room are a great place to cook and entertain. Open living room with great windows & natural light.. The 2nd flr is complete w/ 3 bdrms & a full bath.. As you exit into the expansive yard, you’ll visualize yourself enjoying gatherings & creating memories! The outbuilding is a great workshop and the finished loft above has many opportunities for family entertainment space. Bring your imagination and ideas! Your new home is convenient to shopping, public transportation & major routes. Want to enjoy a day at the beach or the mountains? Rte 495 is a short distance away which leads you to Rte 93 & 3 & your adventures. This is not a cookie cutter home but a unique place to make memories and call home
Location
State MA
County Middlesex
Zoning Res
Direction Rogers Street (RTE 38) to Boylston
Rooms
Basement Full, Concrete, Unfinished
Primary Bedroom Level Second
Dining Room Ceiling Fan(s), Flooring - Stone/Ceramic Tile
Kitchen Flooring - Stone/Ceramic Tile, Kitchen Island, Slider
Interior
Interior Features Loft, Central Vacuum
Heating Baseboard, Natural Gas
Cooling Wall Unit(s), 3 or More
Flooring Tile, Carpet, Laminate, Flooring - Wall to Wall Carpet
Appliance Range, Dishwasher, Microwave, Gas Water Heater, Tank Water Heater, Utility Connections for Gas Range
Laundry In Basement
Exterior
Exterior Feature Storage
Fence Fenced/Enclosed, Fenced
Community Features Public Transportation, Shopping, Park, Walk/Jog Trails, Golf, Medical Facility, Highway Access, Public School, T-Station, University
Utilities Available for Gas Range
Waterfront false
Roof Type Shingle
Total Parking Spaces 4
Garage No
Building
Foundation Stone
Sewer Public Sewer
Water Public
Read Less
Bought with Sam Kiwanuka • Cameron Real Estate Group
GET MORE INFORMATION





