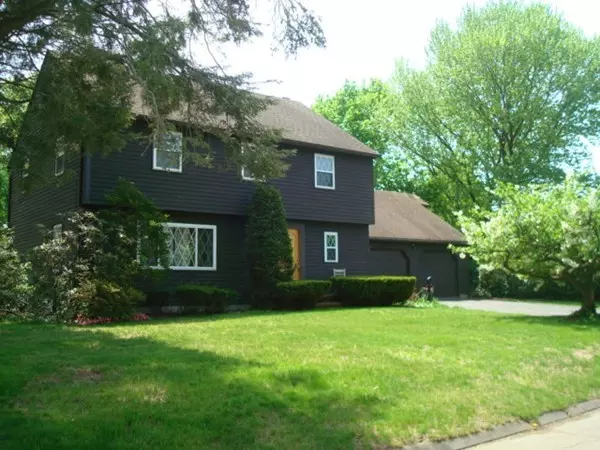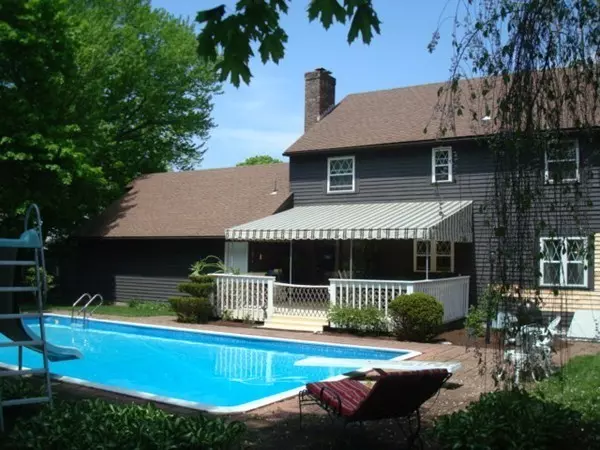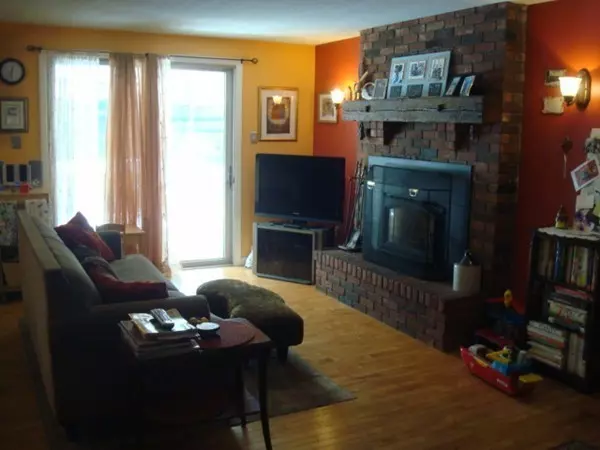For more information regarding the value of a property, please contact us for a free consultation.
10 Gross Lane Easthampton, MA 01027
Want to know what your home might be worth? Contact us for a FREE valuation!

Our team is ready to help you sell your home for the highest possible price ASAP
Key Details
Sold Price $317,500
Property Type Single Family Home
Sub Type Single Family Residence
Listing Status Sold
Purchase Type For Sale
Square Footage 1,870 sqft
Price per Sqft $169
MLS Listing ID 72329419
Sold Date 08/30/18
Style Colonial
Bedrooms 4
Full Baths 2
Half Baths 1
Year Built 1968
Annual Tax Amount $3,808
Tax Year 2018
Lot Size 0.280 Acres
Acres 0.28
Property Sub-Type Single Family Residence
Property Description
On a scenic, quiet cut-de-sac of attractive homes, just outside downtown Easthampton, conveniently located with easy access to I-91. The heart of the home is the beautifully remodeled kitchen, with attractive cabinetry, granite counters and a nice island. This is open to the family room, so that both rooms can enjoy the view of a fire burning in the wood stove insert in the fireplace. Sliding glass doors lead from the family room to the spa like fenced back yard, with a large deck covered with an awning in warm weather, and an inground pool and lovely level yard with perennials and flowering trees. A formal living room, dining room and half bath off the foyer complete the first floor. Upstairs are the master bedroom and bath suite, three other good sized bedrooms and a bath featuring dual sinks. The basement is very usable for hobbies or recreation. Oversized 2 car garage offers plenty of space for cars and yard equipment. New windows throughout! A wonderful place to call home.
Location
State MA
County Hampshire
Zoning Res
Direction East St or Ferry Street to Parsons St to Gross Lane
Rooms
Family Room Wood / Coal / Pellet Stove, Flooring - Hardwood, Slider
Basement Full, Bulkhead, Concrete
Primary Bedroom Level Second
Dining Room Flooring - Hardwood
Kitchen Flooring - Hardwood, Countertops - Stone/Granite/Solid, Kitchen Island, Cabinets - Upgraded, Remodeled
Interior
Interior Features Closet, Entrance Foyer
Heating Baseboard, Oil
Cooling Other
Flooring Wood, Tile, Vinyl, Carpet, Flooring - Stone/Ceramic Tile
Fireplaces Number 1
Fireplaces Type Family Room
Appliance Range, Dishwasher, Microwave, Refrigerator, Washer, Dryer, Oil Water Heater
Laundry In Basement
Exterior
Exterior Feature Storage, Garden
Garage Spaces 2.0
Fence Fenced/Enclosed, Fenced
Pool In Ground
Community Features Park, Walk/Jog Trails, Bike Path, Conservation Area
Roof Type Shingle
Total Parking Spaces 4
Garage Yes
Private Pool true
Building
Lot Description Level
Foundation Concrete Perimeter
Sewer Public Sewer
Water Public
Architectural Style Colonial
Read Less
Bought with Lindsey Rothschild • Keller Williams Realty




