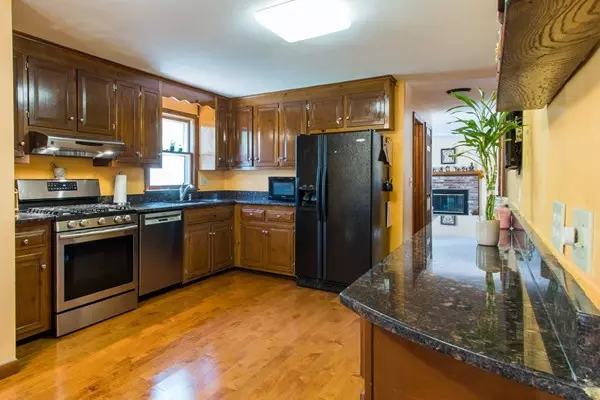For more information regarding the value of a property, please contact us for a free consultation.
6 Sequoia Circle Nashua, NH 03063
Want to know what your home might be worth? Contact us for a FREE valuation!

Our team is ready to help you sell your home for the highest possible price ASAP
Key Details
Sold Price $337,500
Property Type Single Family Home
Sub Type Single Family Residence
Listing Status Sold
Purchase Type For Sale
Square Footage 2,045 sqft
Price per Sqft $165
MLS Listing ID 72329912
Sold Date 07/16/18
Style Garrison
Bedrooms 3
Full Baths 2
Half Baths 1
Year Built 1980
Annual Tax Amount $7,500
Tax Year 2017
Lot Size 10,890 Sqft
Acres 0.25
Property Description
Turn-key and Fully Move-in Ready! Welcome Home to this Garrison style home with updates galore! Plenty of room to spread out enjoy with 3 bedrooms, finished basement and 2 levels of Gleaming Hardwoods. Generous Kitchen with Granite counter-tops, newer stainless steel appliances and coffee bar. Formal dining room and living room as well as a Large Family Room with Wood Burning Fireplace and sliders to the deck. 1st Floor Laundry room and powder room rounds out the main floor. Upstairs are 2 nicely-sized bedrooms, Extra Large Master and unique Updated Full Bath with direct access from the master as well as the hall. The basement features a large Rec Room and 3/4 Bath, perfect for overnight guests and family visits! Outside you'll find a Private and Level backyard, deck with sliders to the family room and plenty of trees for shade. Wonderful cul-de-sac location in west Nashua, abuts Birch Hill School and only minutes to shopping, Downtown Nashua, Hollis Farms and Rt. 3 for Easy Commutes.
Location
State NH
County Hillsborough
Zoning R9
Direction Rt 3 exit 6 to Broad St
Rooms
Basement Full, Partially Finished, Interior Entry, Concrete
Primary Bedroom Level Second
Interior
Interior Features Bonus Room
Heating Central, Forced Air, Natural Gas
Cooling Central Air
Flooring Tile, Carpet, Hardwood
Fireplaces Number 1
Appliance Range, Dishwasher, Refrigerator, Washer, Dryer, Range Hood, Gas Water Heater, Tank Water Heater, Utility Connections for Gas Range
Laundry First Floor, Washer Hookup
Exterior
Garage Spaces 2.0
Utilities Available for Gas Range, Washer Hookup
Roof Type Shingle
Total Parking Spaces 4
Garage Yes
Building
Lot Description Level
Foundation Concrete Perimeter
Sewer Public Sewer
Water Public
Schools
Elementary Schools Birch Hill
Middle Schools Pennichuk
High Schools Nashua North
Read Less
Bought with Ella Reape • Keller Williams Realty
GET MORE INFORMATION





