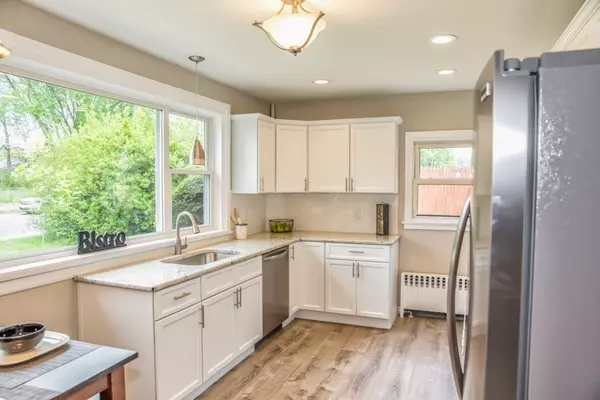For more information regarding the value of a property, please contact us for a free consultation.
123 Mckinstry Ave Chicopee, MA 01013
Want to know what your home might be worth? Contact us for a FREE valuation!

Our team is ready to help you sell your home for the highest possible price ASAP
Key Details
Sold Price $180,000
Property Type Single Family Home
Sub Type Single Family Residence
Listing Status Sold
Purchase Type For Sale
Square Footage 1,151 sqft
Price per Sqft $156
MLS Listing ID 72330067
Sold Date 08/24/18
Style Ranch
Bedrooms 2
Full Baths 1
Year Built 1951
Annual Tax Amount $2,770
Tax Year 2018
Lot Size 10,018 Sqft
Acres 0.23
Property Description
Another Incredible Hampden Homebuyers Renovation! Freshly remodeled this eye-catching Ranch is second to none! Fantastic flowing floor plan, beautiful kitchen w/ new custom cabinets, granite counters, tile backsplash & stainless steel appliances. Entertaining friends and family is a breeze in your stylish new home. You simply MUST see it. Enjoy serving meals in your gourmet kitchen created to be your ideal cooking space. The spa inspired bathroom boasts custom tile work and offers a chance to escape and relax in tranquility. The tall ceiling in the unfinished basement offers an opportunity to add even more space to entertain or just relax. This amazing home has so many quality features; brand new kitchen, updated bath, new flooring throughout, a cozy fireplace in the bright living room, lots of closet space and an attached 1 car garage. All this in a central location convenient to everything. Nothing left to do but to move in and enjoy this great home.
Location
State MA
County Hampden
Zoning S
Direction Meadow St to Mckinstry Ave
Rooms
Basement Full
Primary Bedroom Level First
Kitchen Window(s) - Picture, Countertops - Stone/Granite/Solid, Cabinets - Upgraded, Exterior Access, Remodeled, Stainless Steel Appliances
Interior
Interior Features Entry Hall
Heating Baseboard, Hot Water, Oil
Cooling None
Flooring Stone / Slate, Wood Laminate, Flooring - Laminate
Fireplaces Number 1
Fireplaces Type Living Room
Appliance Microwave, ENERGY STAR Qualified Refrigerator, ENERGY STAR Qualified Dishwasher, Range - ENERGY STAR, Electric Water Heater
Laundry In Basement
Exterior
Exterior Feature Rain Gutters, Fruit Trees
Garage Spaces 1.0
Community Features Public Transportation, Shopping, Highway Access
Roof Type Shingle
Total Parking Spaces 2
Garage Yes
Building
Lot Description Level
Foundation Block
Sewer Public Sewer
Water Public
Read Less
Bought with Sharon I. Riley • Property One
GET MORE INFORMATION





