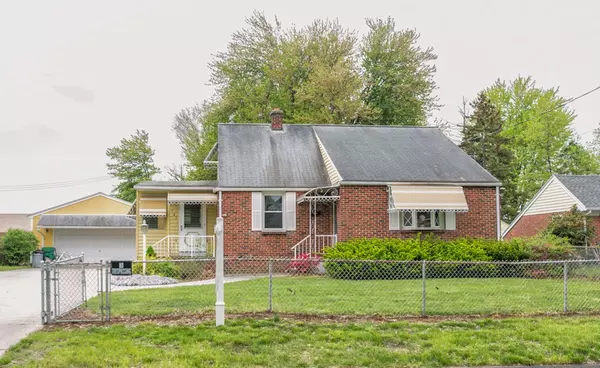For more information regarding the value of a property, please contact us for a free consultation.
145 Beauregard Ter Chicopee, MA 01020
Want to know what your home might be worth? Contact us for a FREE valuation!

Our team is ready to help you sell your home for the highest possible price ASAP
Key Details
Sold Price $191,000
Property Type Single Family Home
Sub Type Single Family Residence
Listing Status Sold
Purchase Type For Sale
Square Footage 1,275 sqft
Price per Sqft $149
MLS Listing ID 72330105
Sold Date 08/24/18
Style Cape
Bedrooms 3
Full Baths 1
Half Baths 1
Year Built 1948
Annual Tax Amount $3,041
Tax Year 2018
Lot Size 0.340 Acres
Acres 0.34
Property Description
This Stylish cape home is just what you've been looking for! Featuring a bright sunny living room with space for the whole family. The kitchen offers plenty of cabinets, an updated countertop and opens into your dining room. Beautiful hardwoods adorn the living room and bedrooms. Stay cool with the central air or relax in the screened in porch overlooking your private backyard.... perfect for entertaining. The basement is partially finished with a second kitchen and a half bath. You must see the oversized two car garage offering plenty of space for your vehicles plus additional room for storage or a workshop. This home has vinyl replacement windows plus an enclosed heated breezeway which adds to the living area. The fully fenced yard is perfect for letting the kids or pets roam free. This is in town living at it's best! Conveniently located to all major routes, shopping and schools. This house is waiting for you to make it your home!!!
Location
State MA
County Hampden
Zoning S
Direction Memorial to Beauregard Ter
Rooms
Basement Full, Partially Finished, Interior Entry, Bulkhead
Primary Bedroom Level First
Dining Room Flooring - Vinyl, Exterior Access, Open Floorplan
Kitchen Flooring - Vinyl, Pantry, Countertops - Upgraded, Exterior Access, Open Floorplan
Interior
Interior Features Mud Room
Heating Forced Air, Oil
Cooling Central Air
Flooring Laminate, Hardwood, Flooring - Vinyl
Appliance Dishwasher, Microwave, Refrigerator, Oil Water Heater
Exterior
Exterior Feature Rain Gutters
Garage Spaces 2.0
Fence Fenced/Enclosed, Fenced
Community Features Public Transportation, Shopping, Highway Access
Roof Type Shingle
Total Parking Spaces 4
Garage Yes
Building
Lot Description Level
Foundation Block
Sewer Public Sewer
Water Public
Read Less
Bought with The Sanchez Team • RE/MAX IGNITE
GET MORE INFORMATION





