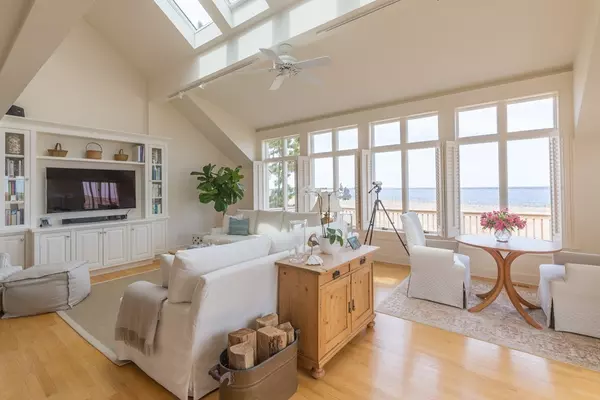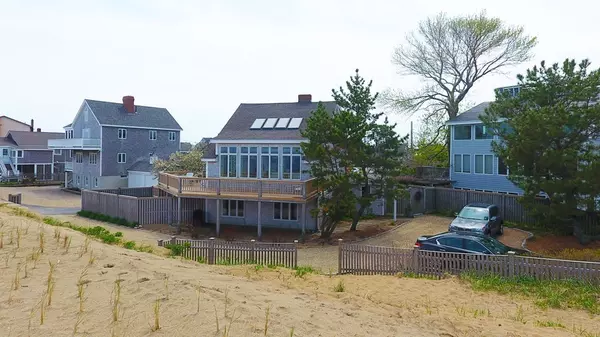For more information regarding the value of a property, please contact us for a free consultation.
15 73rd St Newburyport, MA 01950
Want to know what your home might be worth? Contact us for a FREE valuation!

Our team is ready to help you sell your home for the highest possible price ASAP
Key Details
Sold Price $1,090,000
Property Type Single Family Home
Sub Type Single Family Residence
Listing Status Sold
Purchase Type For Sale
Square Footage 2,256 sqft
Price per Sqft $483
MLS Listing ID 72330433
Sold Date 09/17/18
Style Cape, Contemporary
Bedrooms 3
Full Baths 2
Half Baths 1
Year Built 1927
Annual Tax Amount $7,684
Tax Year 2018
Lot Size 5,227 Sqft
Acres 0.12
Property Sub-Type Single Family Residence
Property Description
Contemporary Cape with Million Dollar Views! Wrap around deck and walls of windows overlook the mouth of the Merrimack River! The 1st floor entry hall leads to full suite for guests, complete with two bedrooms,a den, a full bath and an exterior access to fully fenced in yard. The 2nd floor living level offers an open plan kitchen (sub Zero and Wolf Appliances) dining and large open living room with a wood burning fireplace. Walls of windows overlook your commanding views and wrap around deck with a dining area, great for entertaining! Upstairs to a library / office nook then through French doors into your Master Retreat w/ Heated Floors. Easy Beach Access, great off street parking, Central AC and fully fenced yard checks those boxes! Come live and feel like you're on a movie set, but wake up to your new lifestyle and connection to the ocean with a view you will enjoy for a lifetime! First time home available in forty years, come claim this Plum Island Home Today!
Location
State MA
County Essex
Area Plum Island
Zoning res
Direction GPS sign on property, house is on Reservation Terrance, Private showings only, no open house
Rooms
Primary Bedroom Level Third
Dining Room Flooring - Hardwood, Open Floorplan
Kitchen Flooring - Hardwood, Dining Area, Pantry, Countertops - Stone/Granite/Solid, Breakfast Bar / Nook, Open Floorplan, Recessed Lighting, Stainless Steel Appliances
Interior
Interior Features Closet, Bathroom - Full, Entry Hall, Den
Heating Forced Air, Oil
Cooling Central Air
Flooring Wood, Carpet, Flooring - Stone/Ceramic Tile, Flooring - Wall to Wall Carpet
Fireplaces Number 1
Fireplaces Type Living Room
Appliance Range, Dishwasher, Microwave, Refrigerator, Washer, Dryer, Electric Water Heater, Plumbed For Ice Maker, Utility Connections for Electric Range, Utility Connections for Electric Oven, Utility Connections for Electric Dryer
Laundry Second Floor, Washer Hookup
Exterior
Exterior Feature Professional Landscaping
Fence Fenced/Enclosed, Fenced
Community Features Public Transportation, Shopping, Pool, Tennis Court(s), Park, Walk/Jog Trails, Stable(s), Golf, Medical Facility, Bike Path, Conservation Area, Highway Access, House of Worship, Marina, Private School, Public School, T-Station
Utilities Available for Electric Range, for Electric Oven, for Electric Dryer, Washer Hookup, Icemaker Connection
Waterfront Description Waterfront, Beach Front, River, Ocean, River, 0 to 1/10 Mile To Beach, Beach Ownership(Public)
View Y/N Yes
View Scenic View(s)
Roof Type Shingle, Rubber
Total Parking Spaces 6
Garage No
Building
Lot Description Level
Foundation Slab
Sewer Public Sewer
Water Public
Architectural Style Cape, Contemporary
Schools
Elementary Schools Newburyport
Middle Schools Newburyport
High Schools Newburyport
Others
Senior Community false
Read Less
Bought with Alissa Christie • Bentley's




