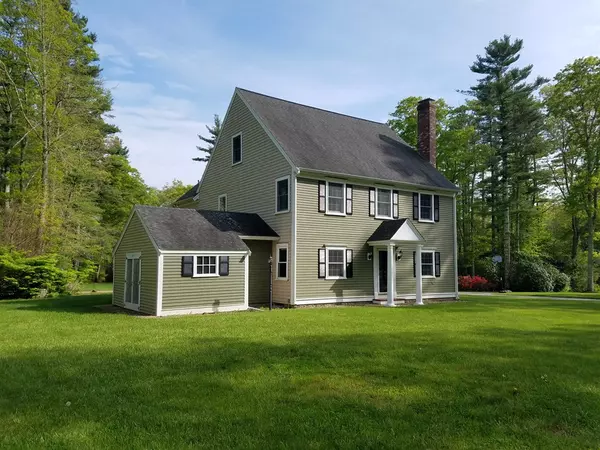For more information regarding the value of a property, please contact us for a free consultation.
112 Spruce Street Middleboro, MA 02346
Want to know what your home might be worth? Contact us for a FREE valuation!

Our team is ready to help you sell your home for the highest possible price ASAP
Key Details
Sold Price $520,000
Property Type Single Family Home
Sub Type Single Family Residence
Listing Status Sold
Purchase Type For Sale
Square Footage 2,554 sqft
Price per Sqft $203
MLS Listing ID 72331829
Sold Date 06/29/18
Style Colonial
Bedrooms 4
Full Baths 3
HOA Y/N false
Year Built 1947
Annual Tax Amount $5,149
Tax Year 2018
Lot Size 4.670 Acres
Acres 4.67
Property Description
Watch the seasons unfold in this serene year round homestead. Entertainers will love the open concept eat in kitchen w/custom crown moldings, granite counters, breakfast bar & pantry overlooking a private backyard w/paver patio and fire pit. Oversized living room w/beautiful hardwood Brazilian cherry flooring, custom mantle, pellet stove, built-in bench and coat rack. First floor bedroom w/walk in closet. Bright and cheery second floor offers 3 generously sized bedrooms, ALL with walk in closets, 2 full baths, laundry room w/folding table, a separate sitting area w/staircase that leads to the unfinished THIRD floor. Master suite w/vaulted ceiling, walk in closet, set of French doors leading to a deck overlooking the bucolic grounds. Master bath w/granite counter and custom tiled shower. What could you do with the 30x40 detached garage w/13' ceilings - horses/cars/workshop..? all on 4.67Acres. Photos & description can't begin to say it all, must be seen to be fully appreciated.
Location
State MA
County Plymouth
Zoning RES
Direction 495>exit 3 > Rt28 south > Spruce St 1.4 miles house in on left.
Rooms
Family Room Wood / Coal / Pellet Stove, Closet, Flooring - Hardwood, Cable Hookup, Exterior Access, Open Floorplan, Recessed Lighting
Basement Partial, Bulkhead, Sump Pump, Concrete, Unfinished
Primary Bedroom Level Second
Kitchen Flooring - Stone/Ceramic Tile, Window(s) - Picture, Dining Area, Balcony / Deck, Pantry, Countertops - Stone/Granite/Solid, Kitchen Island, Cabinets - Upgraded, Cable Hookup, Country Kitchen, Deck - Exterior, Exterior Access, Open Floorplan, Recessed Lighting, Slider
Interior
Interior Features Open Floorplan, Recessed Lighting, Wainscoting, Attic Access, Cable Hookup, Mud Room, Sitting Room, Finish - Cement Plaster
Heating Baseboard, Oil, Other
Cooling None
Flooring Tile, Carpet, Hardwood, Flooring - Hardwood, Flooring - Wall to Wall Carpet
Fireplaces Number 1
Fireplaces Type Family Room
Appliance Range, Dishwasher, Microwave, ENERGY STAR Qualified Dishwasher, Range Hood, Oil Water Heater, Tank Water Heaterless, Water Heater(Separate Booster), Plumbed For Ice Maker, Utility Connections for Electric Range, Utility Connections for Electric Dryer
Laundry Laundry Closet, Closet/Cabinets - Custom Built, Flooring - Stone/Ceramic Tile, Countertops - Upgraded, Electric Dryer Hookup, Washer Hookup, Second Floor
Exterior
Exterior Feature Balcony, Rain Gutters, Storage, Decorative Lighting, Fruit Trees, Horses Permitted, Stone Wall
Garage Spaces 4.0
Community Features Public Transportation, Shopping, Pool, Tennis Court(s), Park, Walk/Jog Trails, Stable(s), Medical Facility, Laundromat, Bike Path, Conservation Area, Highway Access, House of Worship, Private School, Public School, T-Station, University
Utilities Available for Electric Range, for Electric Dryer, Washer Hookup, Icemaker Connection
Roof Type Shingle
Total Parking Spaces 14
Garage Yes
Building
Lot Description Wooded, Level
Foundation Concrete Perimeter, Block, Irregular
Sewer Private Sewer
Water Public, Private
Schools
Elementary Schools Mkg
Middle Schools Nichols
High Schools Mhs
Others
Senior Community false
Acceptable Financing Contract
Listing Terms Contract
Read Less
Bought with The Araiza-McGrail Team • Macdonald & Wood Sotheby's International Realty
GET MORE INFORMATION





