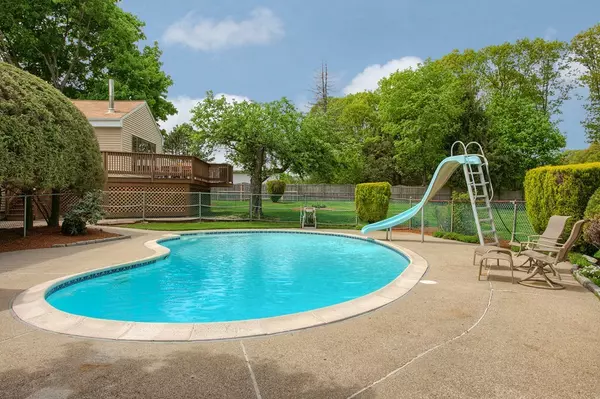For more information regarding the value of a property, please contact us for a free consultation.
14 Whittier Rd Billerica, MA 01821
Want to know what your home might be worth? Contact us for a FREE valuation!

Our team is ready to help you sell your home for the highest possible price ASAP
Key Details
Sold Price $500,000
Property Type Single Family Home
Sub Type Single Family Residence
Listing Status Sold
Purchase Type For Sale
Square Footage 2,013 sqft
Price per Sqft $248
Subdivision Tower Farm Estates
MLS Listing ID 72333067
Sold Date 07/26/18
Bedrooms 3
Full Baths 2
Year Built 1973
Annual Tax Amount $5,438
Tax Year 2018
Lot Size 0.570 Acres
Acres 0.57
Property Description
Professional landscaping, beautiful in-ground pool and sun-filled California Room showcase this beautiful home located in sought after TOWER FARM ESTATES! Pride of ownership shows in this home that offers a great deal of living space, and updates over the years. Upon entry you'll notice newer carpeting as well as the hardwood floors that reflect the natural light shining through the large front window. Spacious kitchen with extended California room perfect for dining and entertaining guests, Looking out the back from the California room and onto the raised deck you get a panoramic view of the professionally sculpted pool and grounds. The home offers three nicely sized bedrooms with closet space and hardwood floors. The basement offers 2 additional rooms for either work, or play, and has a full bath and fireplace! Utility, laundry and garage access is in the basement as well. This is your chance to own a marvelous home in a highly desirable location.
Location
State MA
County Middlesex
Zoning 2
Direction Please use GPS.
Rooms
Family Room Flooring - Stone/Ceramic Tile
Basement Full, Finished, Walk-Out Access, Garage Access
Primary Bedroom Level First
Dining Room Ceiling Fan(s), Flooring - Stone/Ceramic Tile
Kitchen Flooring - Stone/Ceramic Tile
Interior
Interior Features Bonus Room, Play Room
Heating Baseboard, Natural Gas, Fireplace(s)
Cooling Window Unit(s)
Flooring Tile, Carpet, Hardwood, Flooring - Wall to Wall Carpet, Flooring - Stone/Ceramic Tile
Fireplaces Number 2
Fireplaces Type Family Room
Appliance Range, Dishwasher, Refrigerator, Gas Water Heater, Utility Connections for Gas Range, Utility Connections for Gas Dryer
Laundry Gas Dryer Hookup, Washer Hookup, In Basement
Exterior
Exterior Feature Storage, Professional Landscaping, Sprinkler System
Garage Spaces 1.0
Fence Fenced/Enclosed, Fenced, Invisible
Pool In Ground
Community Features Shopping
Utilities Available for Gas Range, for Gas Dryer, Washer Hookup
Roof Type Shingle
Total Parking Spaces 4
Garage Yes
Private Pool true
Building
Foundation Concrete Perimeter
Sewer Public Sewer
Water Public
Others
Acceptable Financing Contract
Listing Terms Contract
Read Less
Bought with Andrey Zahariev • New Home Real Estate, LLC
GET MORE INFORMATION





