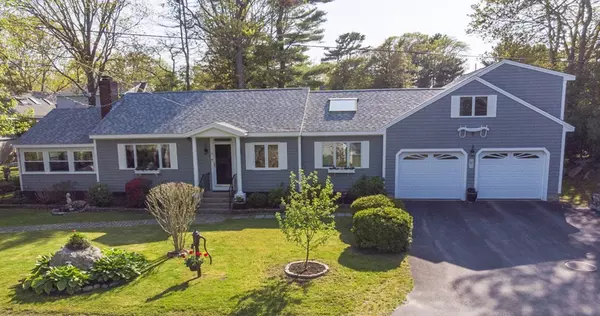For more information regarding the value of a property, please contact us for a free consultation.
7 Bay View Ave Bb Mattapoisett, MA 02739
Want to know what your home might be worth? Contact us for a FREE valuation!

Our team is ready to help you sell your home for the highest possible price ASAP
Key Details
Sold Price $449,000
Property Type Single Family Home
Sub Type Single Family Residence
Listing Status Sold
Purchase Type For Sale
Square Footage 1,750 sqft
Price per Sqft $256
MLS Listing ID 72334893
Sold Date 07/13/18
Style Cape, Ranch
Bedrooms 3
Full Baths 2
Half Baths 1
Year Built 1967
Annual Tax Amount $4,252
Tax Year 2018
Lot Size 0.330 Acres
Acres 0.33
Property Description
This lovely and inviting one owner home sits on a quiet street in the highly coveted seaside neighborhood of Brandt Beach. Move in now to enjoy the summer season and walk to the picturesque private association beach. Completely updated inside and out cape/ranch. Roof and siding only 7 years old. First floor master with cathedral ceilings and 1/2 bath. Living room with Vermont castings wood stove in fireplace for those cozy winter nights. The front-to-back three season sun room is large enough for the whole family to enjoy. First floor laundry. Private entrance to third bedroom/guest suite with full bath above the over-sized two car garage with heater. Large back yard with beautiful perennial gardens and private outdoor shower. Deeded beach rights. Boat ramp for association. All appliances included. No flood insurance needed. Town sewer. Don't miss this gem! Easy to show. By appointment only.
Location
State MA
County Plymouth
Zoning W30
Direction Brandt Beach
Rooms
Basement Partial, Crawl Space
Primary Bedroom Level Main
Kitchen Window(s) - Bay/Bow/Box
Interior
Interior Features Dining Area, Home Office, Sun Room
Heating Central, Forced Air, Propane
Cooling Central Air, Wall Unit(s)
Flooring Tile, Carpet, Engineered Hardwood
Fireplaces Number 1
Appliance Dishwasher, Microwave, Propane Water Heater, Utility Connections for Electric Range, Utility Connections for Electric Dryer
Laundry First Floor, Washer Hookup
Exterior
Exterior Feature Storage, Professional Landscaping, Garden
Garage Spaces 2.0
Community Features Shopping, Tennis Court(s), Park, Walk/Jog Trails, Golf, Conservation Area
Utilities Available for Electric Range, for Electric Dryer, Washer Hookup
Waterfront Description Beach Front, Ocean, Walk to, 1/10 to 3/10 To Beach, Beach Ownership(Private)
Roof Type Shingle
Total Parking Spaces 8
Garage Yes
Building
Foundation Block
Sewer Public Sewer
Water Private
Schools
Elementary Schools Center/Ohs
Middle Schools Orr Jr. High
High Schools Orr High
Others
Acceptable Financing Contract
Listing Terms Contract
Read Less
Bought with Marie Moore Shapiro • Hawthorn Properties
GET MORE INFORMATION





