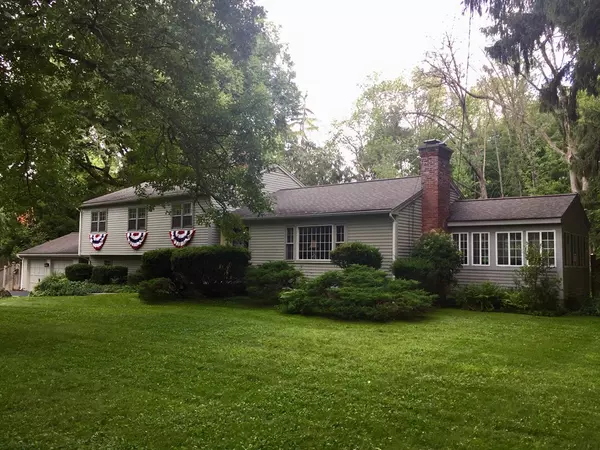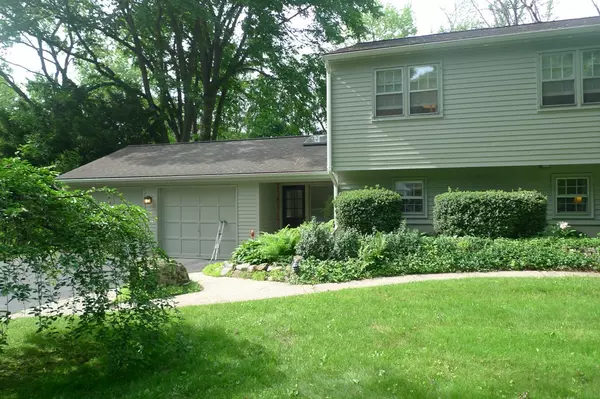For more information regarding the value of a property, please contact us for a free consultation.
10 Brookmont Dr Wilbraham, MA 01095
Want to know what your home might be worth? Contact us for a FREE valuation!

Our team is ready to help you sell your home for the highest possible price ASAP
Key Details
Sold Price $332,500
Property Type Single Family Home
Sub Type Single Family Residence
Listing Status Sold
Purchase Type For Sale
Square Footage 2,381 sqft
Price per Sqft $139
MLS Listing ID 72335264
Sold Date 12/04/18
Bedrooms 5
Full Baths 2
Half Baths 1
Year Built 1960
Annual Tax Amount $6,031
Tax Year 2018
Lot Size 0.710 Acres
Acres 0.71
Property Sub-Type Single Family Residence
Property Description
Center of Town location for this fabulous 5 bedroom sprawling gem of a home ! Offering city water and sewer , 2.5 updated baths and updated kitchen including all SS appliances. Ample sized living room has fireplace and hardwood flooring . Dining room holds large dining set, breakfront ,hardwood flooring and opens to bright and charming sun room, kitchen and living room. Upstairs there are 5 bedrooms (one currently being used as an office and has access to attic) all with hardwood floors and large closets . The family room also has a fireplace ,built-ins and is carpeted and opens to an exercise and mud room area. The laundry room with stone flooring includes the washer and dryer. Outside is picturesque ! Surrounded by perennials ,the level yard has plenty of space for an in-ground pool and offers room for lots of sports and outdoor activities or just tranquil privacy ! This is a home not to be missed !
Location
State MA
County Hampden
Zoning R-1
Direction Main St near Monson Rd to Brookmont Dr
Rooms
Family Room Flooring - Wall to Wall Carpet
Basement Partial, Interior Entry, Sump Pump, Concrete, Unfinished
Dining Room Flooring - Hardwood
Kitchen Countertops - Stone/Granite/Solid
Interior
Interior Features Sun Room
Heating Central, Baseboard, Oil
Cooling Window Unit(s)
Flooring Tile, Carpet, Hardwood, Stone / Slate, Flooring - Wall to Wall Carpet
Fireplaces Number 2
Fireplaces Type Family Room, Living Room
Appliance Range, Dishwasher, Refrigerator, Washer, Dryer, Oil Water Heater, Tank Water Heater, Utility Connections for Electric Range, Utility Connections for Electric Oven, Utility Connections for Electric Dryer
Laundry Electric Dryer Hookup, Washer Hookup
Exterior
Exterior Feature Rain Gutters
Garage Spaces 2.0
Fence Fenced/Enclosed, Fenced
Community Features Shopping, Golf, Medical Facility, Laundromat, Highway Access, House of Worship, Private School, Public School, University
Utilities Available for Electric Range, for Electric Oven, for Electric Dryer, Washer Hookup
Waterfront Description Beach Front, Lake/Pond, 1 to 2 Mile To Beach
Roof Type Shingle
Total Parking Spaces 8
Garage Yes
Building
Lot Description Cul-De-Sac, Level
Foundation Concrete Perimeter
Sewer Public Sewer
Water Public
Read Less
Bought with Heather Bennet • Keller Williams Realty




