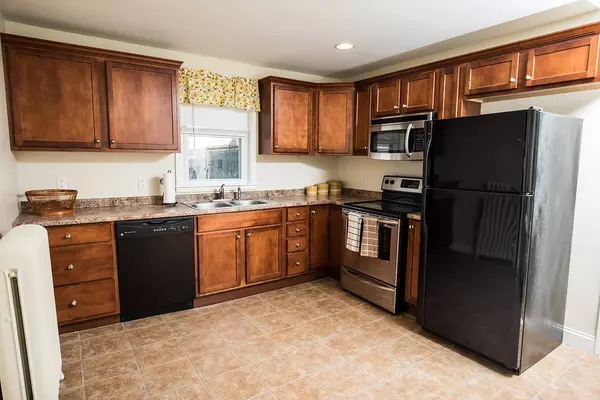For more information regarding the value of a property, please contact us for a free consultation.
23 Beech St Lowell, MA 01850
Want to know what your home might be worth? Contact us for a FREE valuation!

Our team is ready to help you sell your home for the highest possible price ASAP
Key Details
Sold Price $270,000
Property Type Single Family Home
Sub Type Single Family Residence
Listing Status Sold
Purchase Type For Sale
Square Footage 1,177 sqft
Price per Sqft $229
Subdivision Christian Hill
MLS Listing ID 72336020
Sold Date 07/20/18
Style Colonial
Bedrooms 3
Full Baths 2
Year Built 1910
Annual Tax Amount $2,888
Tax Year 2018
Lot Size 5,227 Sqft
Acres 0.12
Property Description
Newly renovated 7 room 3 bedroom Colonial, ENTIRE house painted inside and out! Maple cabinets in the kitchen with recessed lighting. Laundry room on the first floor, beautiful hardwood flooring in the living room and family room. Hardwood floor in the master bedroom, brand new carpet in the other two bedrooms. 2 full baths! Vinyl double hung windows throughout. Brand new hot water heater! Large detached garage that has electricity and running water, with 2 on street parking spots. All Appliances included, nothing to do but move right in!!! This will not last!! Subject to obtaining a license to sell!
Location
State MA
County Middlesex
Area Centralville
Zoning M1001
Direction Bridge St/Route 38 to 6th Street, right on Beech. 23 Beech is on the left.
Rooms
Family Room Flooring - Hardwood
Basement Full, Concrete
Primary Bedroom Level Second
Kitchen Flooring - Stone/Ceramic Tile, Cabinets - Upgraded, Recessed Lighting
Interior
Heating Electric Baseboard, Steam, Oil
Cooling None
Flooring Tile, Carpet, Hardwood
Appliance Range, Dishwasher, Disposal, Microwave, Refrigerator, Washer, Dryer, Electric Water Heater, Tank Water Heater, Utility Connections for Electric Range, Utility Connections for Electric Dryer
Laundry Flooring - Stone/Ceramic Tile, Main Level, Electric Dryer Hookup, Washer Hookup, First Floor
Exterior
Exterior Feature Rain Gutters
Garage Spaces 1.0
Community Features Public Transportation, Shopping, Park, Medical Facility, Laundromat, House of Worship, Private School, Public School, T-Station, University
Utilities Available for Electric Range, for Electric Dryer, Washer Hookup
Waterfront false
Roof Type Shingle
Total Parking Spaces 2
Garage Yes
Building
Lot Description Gentle Sloping
Foundation Stone
Sewer Public Sewer
Water Public
Read Less
Bought with Brooke Borstell • J. Borstell Real Estate, Inc.
GET MORE INFORMATION





