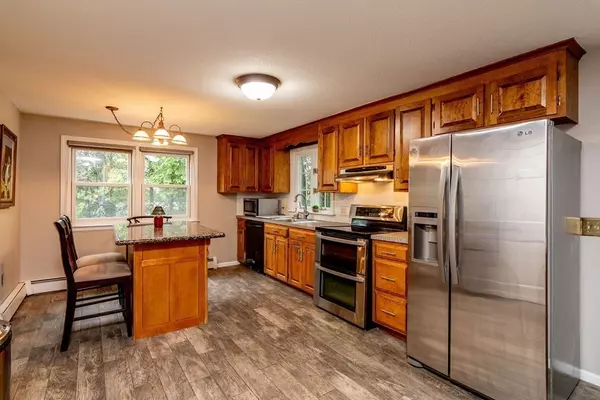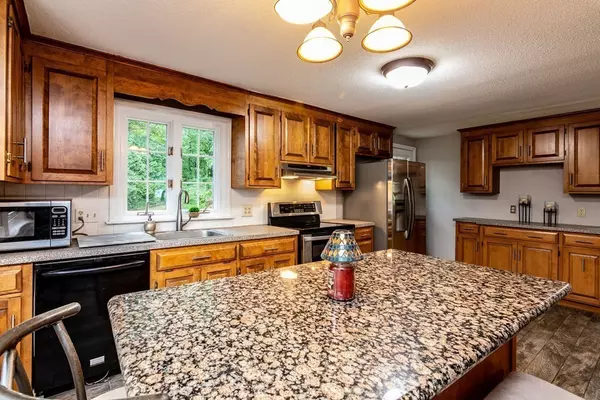For more information regarding the value of a property, please contact us for a free consultation.
8 Irene Dr Westfield, MA 01085
Want to know what your home might be worth? Contact us for a FREE valuation!

Our team is ready to help you sell your home for the highest possible price ASAP
Key Details
Sold Price $261,650
Property Type Single Family Home
Sub Type Single Family Residence
Listing Status Sold
Purchase Type For Sale
Square Footage 2,004 sqft
Price per Sqft $130
MLS Listing ID 72341432
Sold Date 07/31/18
Style Colonial
Bedrooms 4
Full Baths 2
Year Built 1973
Annual Tax Amount $4,327
Tax Year 2018
Lot Size 0.380 Acres
Acres 0.38
Property Description
WELCOME HOME to this BEAUTIFUL, updated 4 bedroom, 2 full bath home located in desirable neighborhood. The kitchen has been updated for your enjoyment. You will love how large it is, especially all the cabinets and counter space. There is also a large island with granite top for your dining pleasure, not to mention additional work space. Open to the dining room, with beautiful hardwood flooring and ample room for your dining room furniture. Enjoy your comfy living room with gleaming hardwood floors and fireplace. First floor bedroom is presently being used as office. You will fall in love with the four season sunroom, featuring tile flooring, cathedral ceiling with wood beams with plenty of windows that look out onto your private yard. Upstairs you will find three additional bedrooms, including a huge master bedroom w/ walk in closet! Both baths have been remodeled. There is also additional living space in the basement to enjoy. Wonderful backyard! New Furnace 2016 (APO)
Location
State MA
County Hampden
Zoning Res
Direction Off East. Mountain Road
Rooms
Basement Partially Finished
Primary Bedroom Level Second
Dining Room Flooring - Hardwood
Kitchen Flooring - Laminate, Countertops - Stone/Granite/Solid, Countertops - Upgraded, Remodeled, Stainless Steel Appliances
Interior
Interior Features Ceiling Fan(s), Beamed Ceilings, Sun Room, Central Vacuum
Heating Baseboard, Oil
Cooling Window Unit(s)
Flooring Tile, Carpet, Laminate, Hardwood, Flooring - Stone/Ceramic Tile
Fireplaces Number 1
Fireplaces Type Living Room
Appliance Range, Microwave, Refrigerator
Exterior
Garage Spaces 1.0
Fence Fenced
Community Features Shopping, Pool, Tennis Court(s), Park, Walk/Jog Trails, Stable(s), Golf
Roof Type Shingle
Total Parking Spaces 4
Garage Yes
Building
Foundation Concrete Perimeter
Sewer Private Sewer
Water Public
Read Less
Bought with Diane Clearwater • Keller Williams Realty
GET MORE INFORMATION





