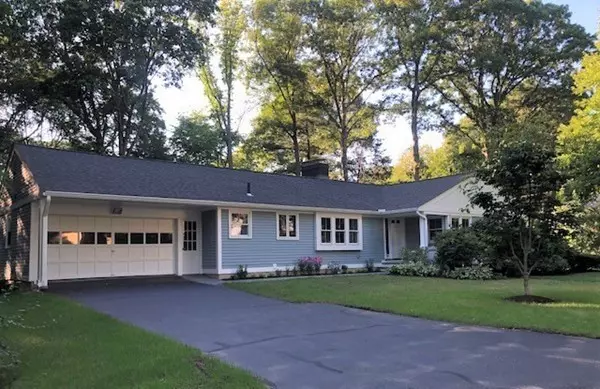For more information regarding the value of a property, please contact us for a free consultation.
34 Fairbanks Road Lexington, MA 02421
Want to know what your home might be worth? Contact us for a FREE valuation!

Our team is ready to help you sell your home for the highest possible price ASAP
Key Details
Sold Price $1,370,000
Property Type Single Family Home
Sub Type Single Family Residence
Listing Status Sold
Purchase Type For Sale
Square Footage 3,154 sqft
Price per Sqft $434
MLS Listing ID 72341980
Sold Date 11/19/18
Style Contemporary, Ranch
Bedrooms 4
Full Baths 3
Half Baths 1
HOA Y/N false
Year Built 1960
Annual Tax Amount $11,097
Tax Year 2018
Lot Size 0.450 Acres
Acres 0.45
Property Sub-Type Single Family Residence
Property Description
Extensive interior and exterior 2018 renovation has transformed this significant ranch into a modern and contemporary, energy efficient oasis. Open sun-filled spaces feature custom kitchen with white cabinetry, quartz counters, stainless appliances, and substantial island with both work and dining space. Dining area flows beautifully into family room, highlighting the custom tile surround around gas fireplace. Front-to-back living room has custom shelving, wood-burning fireplace and room for flexible seating areas. High quality renovations include 3.5 new baths, new flooring, new Harvey EnergyStar windows, new gas fired 2-zone HVAC system, updated 200 amp service, new Navien on-demand hot water heater, updated plumbing, insulation, roof, exterior siding, interior millwork - doors, baseboards, crown moulding, and extensive hardscape. Enjoy many outdoor entertaining options on the deck, or at the custom patio and fire pit in private back yard. Move-in ready and in a fabulous neighborhood
Location
State MA
County Middlesex
Zoning RS
Direction Marrett to Tufts to Fairbanks
Rooms
Family Room Flooring - Wood, Deck - Exterior, Exterior Access, Open Floorplan
Primary Bedroom Level First
Dining Room Flooring - Wood, Open Floorplan
Kitchen Flooring - Wood, Window(s) - Bay/Bow/Box, Countertops - Stone/Granite/Solid, Kitchen Island, Open Floorplan, Recessed Lighting, Stainless Steel Appliances, Gas Stove
Interior
Interior Features Closet, Closet/Cabinets - Custom Built, Bathroom - Full, Bathroom - With Shower Stall, Entrance Foyer, Media Room, Study, Bathroom
Heating Forced Air, Fireplace
Cooling Central Air
Flooring Wood, Tile, Flooring - Wood, Flooring - Stone/Ceramic Tile
Fireplaces Number 3
Fireplaces Type Family Room, Living Room
Appliance Range, Dishwasher, Disposal, Refrigerator, Range Hood, Gas Water Heater, Utility Connections for Gas Range, Utility Connections for Electric Dryer
Laundry Flooring - Stone/Ceramic Tile, In Basement, Washer Hookup
Exterior
Exterior Feature Rain Gutters, Professional Landscaping
Garage Spaces 2.0
Community Features Public Transportation, Walk/Jog Trails, Highway Access, Public School
Utilities Available for Gas Range, for Electric Dryer, Washer Hookup
Roof Type Shingle
Total Parking Spaces 4
Garage Yes
Building
Foundation Concrete Perimeter
Sewer Public Sewer
Water Public
Architectural Style Contemporary, Ranch
Schools
High Schools Lhs
Others
Senior Community false
Read Less
Bought with Peter Rooney • William Raveis R.E. & Home Services
GET MORE INFORMATION





