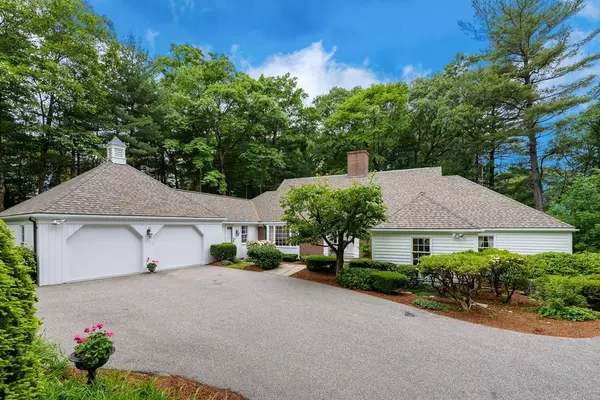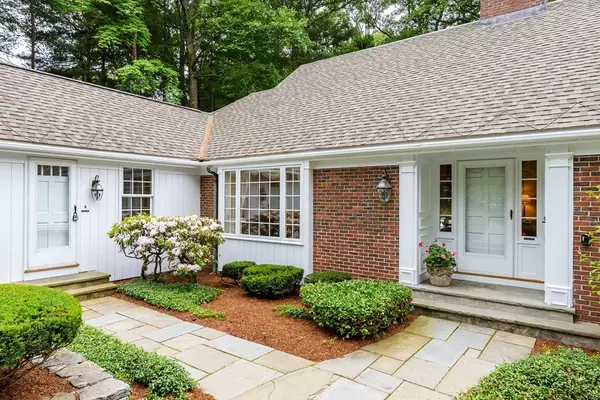For more information regarding the value of a property, please contact us for a free consultation.
17 Olde Village Dr Winchester, MA 01890
Want to know what your home might be worth? Contact us for a FREE valuation!

Our team is ready to help you sell your home for the highest possible price ASAP
Key Details
Sold Price $1,240,000
Property Type Single Family Home
Sub Type Single Family Residence
Listing Status Sold
Purchase Type For Sale
Square Footage 3,242 sqft
Price per Sqft $382
MLS Listing ID 72348061
Sold Date 09/04/18
Style Cape, Other (See Remarks)
Bedrooms 3
Full Baths 2
Half Baths 2
Year Built 1977
Annual Tax Amount $12,831
Tax Year 2018
Lot Size 0.790 Acres
Acres 0.79
Property Sub-Type Single Family Residence
Property Description
Authentic Royal Barry Wills Country Cape in Vinson Owen district. This 3,242 sq ft home sits on a large professionally landscaped lot with serene woodland feel. As you enter you are greeted by an inviting foyer leading to a fireplaced living rm, formal dining rm, home office & family rm equipped w/built-in wet bar & separate built-in media cabinets, plus sliders leading to private patio. Make your way to the custom kitchen w/beautiful cherry full over-lay cabinets (which are INDEED back in style).Quality craftsmanship & incredible attention to detail throughout. There is a one of a kind master suite on 1st flr with dressing rm & full master bath. Home office has its own 1/2 bath & could be 4th bdrm. An impressive spiral staircase leads to the 2nd flr where you'll find 2 bedrooms, full bath & a large unfinished area perfect for future expansion.The roof & heating system are brand new! Showings begin June 19. Weekend open houses June 23&24, 12:00-1:30pm. Seller to review offers 2pm 6/25
Location
State MA
County Middlesex
Zoning RDA
Direction Johnson Rd or High St to Olde Village
Rooms
Family Room Flooring - Wood, Wet Bar, Exterior Access, Slider
Basement Partial, Bulkhead, Concrete
Primary Bedroom Level Main
Main Level Bedrooms 1
Dining Room Flooring - Wood, Window(s) - Bay/Bow/Box
Kitchen Flooring - Stone/Ceramic Tile, Dining Area, Exterior Access, Recessed Lighting
Interior
Interior Features Bathroom - Half, Closet/Cabinets - Custom Built, Bathroom, Home Office, Mud Room, Central Vacuum, Wet Bar
Heating Baseboard, Natural Gas
Cooling Central Air
Flooring Tile, Carpet, Hardwood, Parquet, Flooring - Stone/Ceramic Tile, Flooring - Wall to Wall Carpet
Fireplaces Number 2
Fireplaces Type Family Room, Living Room
Appliance Oven, Dishwasher, Disposal, Microwave, Countertop Range, Refrigerator, Freezer, Gas Water Heater, Utility Connections for Electric Range, Utility Connections for Electric Oven, Utility Connections for Electric Dryer
Laundry Bathroom - Half, Flooring - Stone/Ceramic Tile, Main Level, Cabinets - Upgraded, Electric Dryer Hookup, Exterior Access, First Floor, Washer Hookup
Exterior
Exterior Feature Rain Gutters, Professional Landscaping, Sprinkler System, Decorative Lighting, Stone Wall
Garage Spaces 2.0
Community Features Park, Walk/Jog Trails, Bike Path, Conservation Area, Highway Access, House of Worship, Public School
Utilities Available for Electric Range, for Electric Oven, for Electric Dryer, Washer Hookup
Roof Type Shingle, Rubber
Total Parking Spaces 8
Garage Yes
Building
Lot Description Gentle Sloping
Foundation Concrete Perimeter
Sewer Public Sewer
Water Public
Architectural Style Cape, Other (See Remarks)
Schools
Elementary Schools Vinson Owen
Middle Schools Mccall
High Schools Winchester High
Others
Senior Community false
Read Less
Bought with The Synergy Group • RE/MAX Leading Edge
GET MORE INFORMATION





