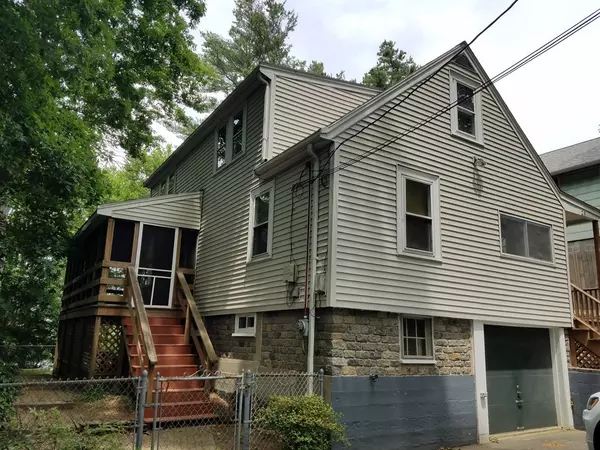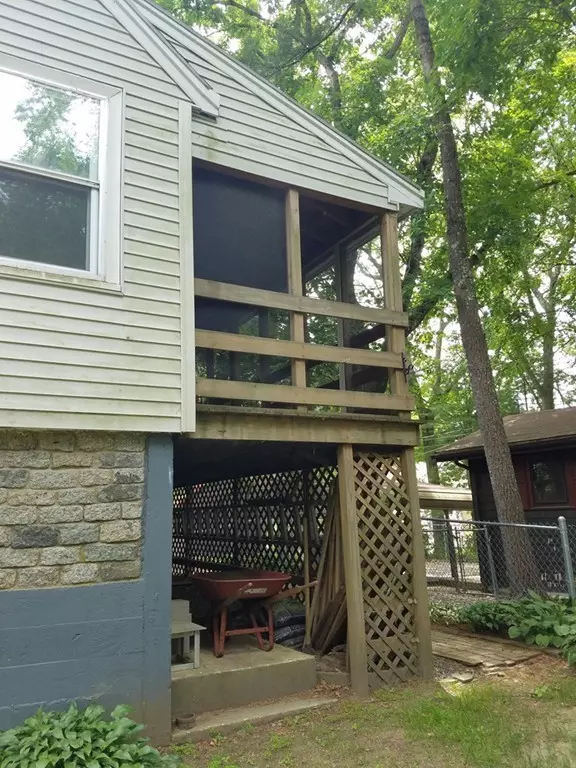For more information regarding the value of a property, please contact us for a free consultation.
25 Sabbatia Dr Taunton, MA 02780
Want to know what your home might be worth? Contact us for a FREE valuation!

Our team is ready to help you sell your home for the highest possible price ASAP
Key Details
Sold Price $251,000
Property Type Single Family Home
Sub Type Single Family Residence
Listing Status Sold
Purchase Type For Sale
Square Footage 1,344 sqft
Price per Sqft $186
MLS Listing ID 72348700
Sold Date 08/24/18
Style Cape, Cottage
Bedrooms 3
Full Baths 1
HOA Y/N false
Year Built 1945
Annual Tax Amount $2,691
Tax Year 2018
Lot Size 9,147 Sqft
Acres 0.21
Property Sub-Type Single Family Residence
Property Description
Three Bedroom Home with views of LAKE SABBATIA! This home is move in ready, low maintenance with vinyl siding and mostly vinyl windows, small fenced in yard and convenient location for shopping, highway etc. Eat in kitchen has plenty of cabinets, appliances stay with the sale, first floor has all hardwoods except kitchen and bath. Great entertaining size living room with fireplace and an extra bump out space, could be an office or play room. First floor Bedroom and bath. Second floor has two bedrooms with plenty of closet space, also build in drawers and eve storage space. Still time to get in a relax in the screened in deck with views of the lake. There is a one car garage under and work space along with washer/dryer. Additional finished space in the basement, with walk out, needs a floor but walls are paneled. Great opportunity to get into a home at this price.
Location
State MA
County Bristol
Zoning SUBRES
Direction Use GPS
Rooms
Basement Full, Partially Finished, Interior Entry, Garage Access, Concrete
Primary Bedroom Level First
Kitchen Ceiling Fan(s), Flooring - Stone/Ceramic Tile
Interior
Interior Features Play Room
Heating Baseboard, Oil
Cooling None
Flooring Tile, Carpet, Hardwood
Fireplaces Number 1
Fireplaces Type Living Room
Appliance Range, Microwave, Refrigerator, Washer, Dryer, Electric Water Heater, Plumbed For Ice Maker, Utility Connections for Electric Range, Utility Connections for Electric Dryer
Laundry In Basement, Washer Hookup
Exterior
Exterior Feature Rain Gutters
Garage Spaces 1.0
Fence Fenced/Enclosed, Fenced
Community Features Public Transportation, Shopping, Medical Facility, Highway Access, House of Worship, Private School, Public School, T-Station
Utilities Available for Electric Range, for Electric Dryer, Washer Hookup, Icemaker Connection
Roof Type Shingle
Total Parking Spaces 5
Garage Yes
Building
Foundation Concrete Perimeter
Sewer Public Sewer
Water Public
Architectural Style Cape, Cottage
Others
Senior Community false
Acceptable Financing Contract
Listing Terms Contract
Read Less
Bought with Dee Webster • Keller Williams Realty - Foxboro/North Attleboro
GET MORE INFORMATION





