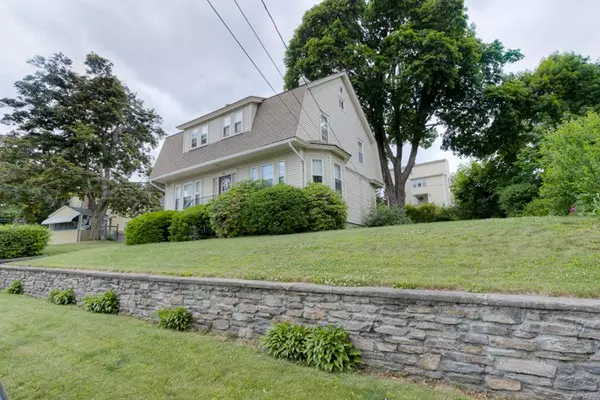For more information regarding the value of a property, please contact us for a free consultation.
3 Whitten Street Worcester, MA 01605
Want to know what your home might be worth? Contact us for a FREE valuation!

Our team is ready to help you sell your home for the highest possible price ASAP
Key Details
Sold Price $290,900
Property Type Single Family Home
Sub Type Single Family Residence
Listing Status Sold
Purchase Type For Sale
Square Footage 1,681 sqft
Price per Sqft $173
MLS Listing ID 72349455
Sold Date 08/10/18
Style Colonial
Bedrooms 3
Full Baths 2
HOA Y/N false
Year Built 1927
Annual Tax Amount $3,976
Tax Year 2018
Lot Size 7,405 Sqft
Acres 0.17
Property Sub-Type Single Family Residence
Property Description
Lovingly owned and updated Burncoat area colonial style home with traditional appointments~~~Front to back living room highlighted by a wood burning fireplace..... hardwood floors and a 12' x 6' alcove once a sun room~~~Formal dining room is now used as a den and opens up to the recent kitchen renovation featuring a breakfast bar and granite counter tops~~~ There is also a full bath located on this level with a walk in shower and bead board accent~~~Three bedrooms are located on the second level....all offer a built in window seat and hardwood floors~~~ Conveniently located is the second full bath with a tile tub and shower~~~Walk in closet for extra storage~~~Recent improvements include windows....roof.....siding....heating system....baths and kitchen~~~Easy access to local highways...colleges.....Union Station and UMASS Medical~~~~Don't wait to set up your appointment to see this home!!!!
Location
State MA
County Worcester
Zoning RS-7
Direction Beverly Road to Whitten Street. Easy highway access
Rooms
Basement Full, Interior Entry, Bulkhead
Primary Bedroom Level Second
Dining Room Flooring - Hardwood
Kitchen Flooring - Laminate, Countertops - Stone/Granite/Solid
Interior
Interior Features Sun Room
Heating Central, Steam, Oil
Cooling None
Flooring Laminate, Hardwood, Flooring - Hardwood
Fireplaces Number 1
Fireplaces Type Living Room
Appliance Range, Dishwasher, Microwave, Oil Water Heater, Tank Water Heaterless, Utility Connections for Electric Range, Utility Connections for Electric Dryer
Laundry In Basement
Exterior
Garage Spaces 2.0
Community Features Public Transportation, Shopping, Medical Facility, Highway Access, House of Worship, Public School
Utilities Available for Electric Range, for Electric Dryer
Roof Type Shingle
Total Parking Spaces 4
Garage Yes
Building
Lot Description Cleared, Gentle Sloping
Foundation Stone
Sewer Public Sewer
Water Public
Architectural Style Colonial
Others
Senior Community false
Read Less
Bought with John J. Mansfield • DCU Realty - Westboro




