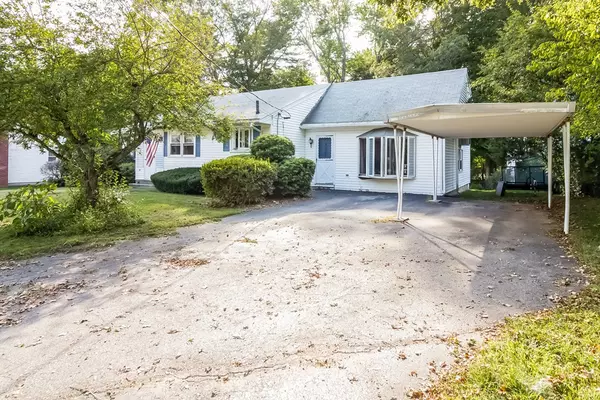For more information regarding the value of a property, please contact us for a free consultation.
88 Davenport Terrace Taunton, MA 02780
Want to know what your home might be worth? Contact us for a FREE valuation!

Our team is ready to help you sell your home for the highest possible price ASAP
Key Details
Sold Price $305,000
Property Type Single Family Home
Sub Type Single Family Residence
Listing Status Sold
Purchase Type For Sale
Square Footage 1,864 sqft
Price per Sqft $163
MLS Listing ID 72350438
Sold Date 09/14/18
Style Ranch
Bedrooms 4
Full Baths 2
HOA Y/N false
Year Built 1957
Annual Tax Amount $4,316
Tax Year 2018
Lot Size 0.380 Acres
Acres 0.38
Property Sub-Type Single Family Residence
Property Description
***MULTIPLE OFFERS-PLEASE SUBMIT ALL OFFERS B4 5pm SAT 7/28 (to kriswoolf@msn.com)**** SELLER HAS FOUND A NEW HOME AND IS LOOKING TO CLOSE 8/30!!! New kitchen with SS appliances, granite countertops, tile backsplash and desired white cabinets. 3-4 bedrooms, on a cul-de-sac, hardwood flooring with central A/C and 1 floor living....I say this home has it all! Just off Rt 44 and super close to all types of shopping and in a great neighborhood of beautiful homes. Carport leads to a 24x19 family room (prior garage) with a 12x12 rear deck...makes for an awesome room for entertaining or just hanging out! Full basement with a finished home gym/office/playroom and lots of storage for all your stuff. 2 full baths! Electrical is 200amp and windows were replaced prior to owners purchase in 2016. New insulation added to attic recently. I could go on and on with all the great qualities but you will have to see it to believe all this home has to offer...
Location
State MA
County Bristol
Zoning RES
Direction RT 44 to Highland to Davenport Street to Davenport TERRACE....last house on left on cul-de-sac
Rooms
Family Room Flooring - Wall to Wall Carpet, Window(s) - Bay/Bow/Box, Cable Hookup, Deck - Exterior, Exterior Access, Slider
Basement Full, Partially Finished, Interior Entry, Concrete
Primary Bedroom Level First
Kitchen Flooring - Stone/Ceramic Tile, Dining Area
Interior
Interior Features Exercise Room
Heating Forced Air, Oil
Cooling Central Air
Flooring Wood, Tile, Carpet, Hardwood
Appliance Range, Dishwasher, Microwave, Refrigerator, Washer, Dryer, ENERGY STAR Qualified Refrigerator, Range - ENERGY STAR, Utility Connections for Electric Range, Utility Connections for Electric Oven, Utility Connections for Electric Dryer
Laundry Electric Dryer Hookup, Washer Hookup, In Basement
Exterior
Exterior Feature Rain Gutters, Storage
Community Features Public Transportation, Shopping, Park, Walk/Jog Trails, Stable(s), Golf, Medical Facility, Laundromat, Highway Access, House of Worship, Private School, Public School
Utilities Available for Electric Range, for Electric Oven, for Electric Dryer, Washer Hookup
Roof Type Shingle
Total Parking Spaces 4
Garage No
Building
Lot Description Cul-De-Sac, Cleared, Gentle Sloping
Foundation Concrete Perimeter
Sewer Public Sewer
Water Public
Architectural Style Ranch
Others
Senior Community false
Read Less
Bought with Suzanne Bertone • Success! Real Estate
GET MORE INFORMATION





