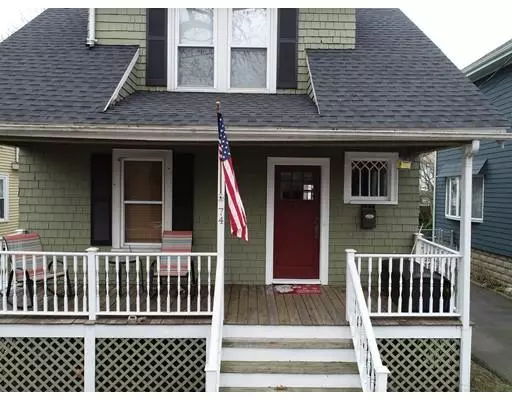For more information regarding the value of a property, please contact us for a free consultation.
74 Alden Street Lynn, MA 01902
Want to know what your home might be worth? Contact us for a FREE valuation!

Our team is ready to help you sell your home for the highest possible price ASAP
Key Details
Sold Price $340,000
Property Type Single Family Home
Sub Type Single Family Residence
Listing Status Sold
Purchase Type For Sale
Square Footage 1,100 sqft
Price per Sqft $309
MLS Listing ID 72353236
Sold Date 02/26/19
Style Colonial
Bedrooms 3
Full Baths 1
Year Built 1925
Annual Tax Amount $4,154
Tax Year 2018
Lot Size 3,484 Sqft
Acres 0.08
Property Sub-Type Single Family Residence
Property Description
NEW ROOF, NEW PRICE... Welcome to 74 Alden Street, Lynn. Located just off Eastern Avenue, near the Swampscott Line, this 3 bedroom, 1 full bath, 1,100 Square Foot home, is neatly situated on a flat useable lot of land with fenced in yard, on the dead end part of this tree lined road. Enjoy the outdoors on your rear deck or charming front farmers porch! This home is complete with a welcoming foyer as you enter, lovely eat in kitchen, separate dining and living spaces. The second level has a full bath and three bedrooms. Tile entry, Hard Wood floors, gas cooking, gas heat, open basement for extra space and a BRAND NEW ROOF!. Two plus car off street parking, short walk to major transportation lines, Swampscott Rail Station, area beaches and shore line. A short drive to Lynn MBTA / Commuter Rail Station, Routes 1A, 107, 1, 128 & 95. An incredible value, location and neighborhood! Will not last....
Location
State MA
County Essex
Zoning R1
Direction Eastern Ave; to Alden Street
Rooms
Basement Full, Walk-Out Access, Interior Entry, Unfinished
Primary Bedroom Level Second
Dining Room Closet/Cabinets - Custom Built, Flooring - Hardwood
Kitchen Flooring - Stone/Ceramic Tile, Deck - Exterior, Exterior Access, Recessed Lighting
Interior
Interior Features Entry Hall
Heating Natural Gas
Cooling None
Flooring Tile, Hardwood, Flooring - Stone/Ceramic Tile
Appliance Range, Dishwasher, Refrigerator
Laundry In Basement
Exterior
Fence Fenced/Enclosed, Fenced
Community Features Sidewalks
Roof Type Shingle
Total Parking Spaces 2
Garage No
Building
Lot Description Level
Foundation Stone
Sewer Public Sewer
Water Public
Architectural Style Colonial
Schools
Elementary Schools Hood
Middle Schools Thurgood
High Schools English
Read Less
Bought with Raymond Powell • Jean-Baptiste and Powell Real Estate Solutions
GET MORE INFORMATION





