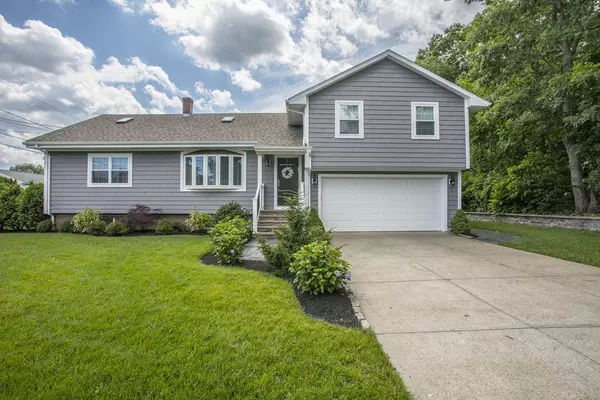For more information regarding the value of a property, please contact us for a free consultation.
829 Wildwood Road New Bedford, MA 02745
Want to know what your home might be worth? Contact us for a FREE valuation!

Our team is ready to help you sell your home for the highest possible price ASAP
Key Details
Sold Price $365,000
Property Type Single Family Home
Sub Type Single Family Residence
Listing Status Sold
Purchase Type For Sale
Square Footage 2,099 sqft
Price per Sqft $173
MLS Listing ID 72355245
Sold Date 09/28/18
Style Cape
Bedrooms 4
Full Baths 2
Half Baths 1
Year Built 1978
Annual Tax Amount $4,316
Tax Year 2018
Lot Size 7,840 Sqft
Acres 0.18
Property Sub-Type Single Family Residence
Property Description
Great far north location. Stunning 4 bedroom, 2.5 baths, offering 2,100 sq. ft. of living space. 2 Car garage, sitting on a professionally landscaped corner lot. Recent upgrades & features: New architecture roof, new Cedar Impression siding, stamp concrete walkways. Fully applianced gourmet kitchen, granite countertops, high end stainless steel appliances, LED lighting thru-out. Gleaming hardwood floors. Huge 20x30 master suite w/enormous walk-in closet & large master bath w/high end tile flooring, expensive fixtures, hot tub/spa and separate shower. Main level offers open concept w/all modern conveniences, 2 first level bedrooms. An inviting private backyard w/ sprinkler system, fire pit & large patio area for all your outdoor events. This home defines “move in ready with nothing to do”. Truly as beautiful as photos show! First showing at open house Sunday, 11 to 1.
Location
State MA
County Bristol
Zoning RA
Direction Ashley Blvd. to Tacoma or Church to Wildwood, to corner of Tacoma
Rooms
Basement Full, Walk-Out Access, Interior Entry, Concrete
Primary Bedroom Level Second
Kitchen Flooring - Stone/Ceramic Tile, Countertops - Stone/Granite/Solid, Recessed Lighting, Stainless Steel Appliances, Gas Stove
Interior
Heating Baseboard, Natural Gas
Cooling Window Unit(s)
Flooring Tile, Hardwood
Appliance Range, Dishwasher, Disposal, Refrigerator, Range - ENERGY STAR, Gas Water Heater, Tank Water Heater, Utility Connections for Gas Range, Utility Connections for Gas Dryer, Utility Connections for Electric Dryer
Laundry In Basement, Washer Hookup
Exterior
Exterior Feature Rain Gutters, Professional Landscaping, Sprinkler System, Decorative Lighting, Stone Wall
Garage Spaces 2.0
Community Features Shopping, Laundromat, Highway Access, Public School
Utilities Available for Gas Range, for Gas Dryer, for Electric Dryer, Washer Hookup
Roof Type Shingle, Asphalt/Composition Shingles
Total Parking Spaces 4
Garage Yes
Building
Lot Description Corner Lot
Foundation Concrete Perimeter, Irregular
Sewer Public Sewer
Water Public
Architectural Style Cape
Others
Senior Community false
Read Less
Bought with John C Carey • M J McNally Real Estate
GET MORE INFORMATION





