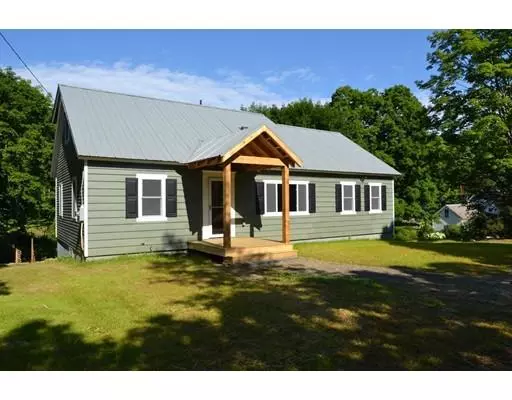For more information regarding the value of a property, please contact us for a free consultation.
10 Kratt Ave Shelburne, MA 01370
Want to know what your home might be worth? Contact us for a FREE valuation!

Our team is ready to help you sell your home for the highest possible price ASAP
Key Details
Sold Price $314,500
Property Type Single Family Home
Sub Type Single Family Residence
Listing Status Sold
Purchase Type For Sale
Square Footage 1,820 sqft
Price per Sqft $172
MLS Listing ID 72359888
Sold Date 11/15/18
Style Ranch
Bedrooms 3
Full Baths 2
HOA Y/N false
Year Built 1950
Annual Tax Amount $3,312
Tax Year 2018
Lot Size 0.400 Acres
Acres 0.4
Property Description
Move-In Ready! Don’t miss this one. It sits on almost a half-acre private lot surrounded by gorgeous trees, manicured lawns, and views of the surrounding hills. If you’re looking for something updated, still affordable, and located in downtown Buckland/Shelburne Falls, this is it! Restored to a better than new condition, this home is loaded with natural light, great details, and quality craftsmanship. With a modern country style, the hardwood floors and large open floor plan create an inviting space for dining, entertaining, or quiet relaxation. The main floor also consists of 2 BR & a Full bath. Upstairs is a Master-Retreat with a walk-in closet/bath, lounge area, and a bonus room for an office, nursery, or exercise space. The 550 Sq.Ft. walkout basement is partially finished w/ attached garage. There’s tons of space for hobbies, storage, or even more living space. This is an amazing property that you have to experience to appreciate.
Location
State MA
County Franklin
Area Shelburne Falls
Zoning R
Direction State St. to Ashfield St. Follow up the hill towards church. Property on the Right.
Rooms
Family Room Ceiling Fan(s), Beamed Ceilings, Closet, Closet/Cabinets - Custom Built, Flooring - Hardwood, Window(s) - Bay/Bow/Box, Window(s) - Picture, Exterior Access, Open Floorplan, Paints & Finishes - Low VOC, Recessed Lighting, Remodeled
Basement Full, Partially Finished, Walk-Out Access, Interior Entry, Garage Access, Concrete
Primary Bedroom Level Second
Dining Room Ceiling Fan(s), Beamed Ceilings, Closet, Closet/Cabinets - Custom Built, Flooring - Hardwood, Window(s) - Bay/Bow/Box, Window(s) - Picture, Exterior Access, Open Floorplan, Paints & Finishes - Low VOC, Recessed Lighting, Remodeled
Kitchen Beamed Ceilings, Flooring - Hardwood, Window(s) - Bay/Bow/Box, Window(s) - Picture, Pantry, Countertops - Stone/Granite/Solid, Kitchen Island, Cabinets - Upgraded, Country Kitchen, Open Floorplan, Paints & Finishes - Low VOC, Recessed Lighting, Remodeled, Stainless Steel Appliances, Gas Stove
Interior
Interior Features Bonus Room
Heating Baseboard, Propane
Cooling None
Flooring Tile, Carpet, Concrete, Hardwood, Flooring - Wall to Wall Carpet
Appliance Disposal, ENERGY STAR Qualified Refrigerator, ENERGY STAR Qualified Dryer, ENERGY STAR Qualified Dishwasher, ENERGY STAR Qualified Washer, Cooktop, Range - ENERGY STAR, Instant Hot Water, Rangetop - ENERGY STAR, Oven - ENERGY STAR, Propane Water Heater, Tank Water Heaterless, Utility Connections for Gas Range, Utility Connections for Electric Oven, Utility Connections for Electric Dryer
Laundry In Basement
Exterior
Exterior Feature Rain Gutters, Garden, Stone Wall
Garage Spaces 1.0
Community Features Shopping, Park, Walk/Jog Trails, House of Worship, Public School, Other
Utilities Available for Gas Range, for Electric Oven, for Electric Dryer
Waterfront false
View Y/N Yes
View Scenic View(s)
Roof Type Metal
Total Parking Spaces 6
Garage Yes
Building
Lot Description Gentle Sloping
Foundation Concrete Perimeter, Block, Slab
Sewer Public Sewer
Water Public
Read Less
Bought with Rebekah Clark • Realty National MA
GET MORE INFORMATION





