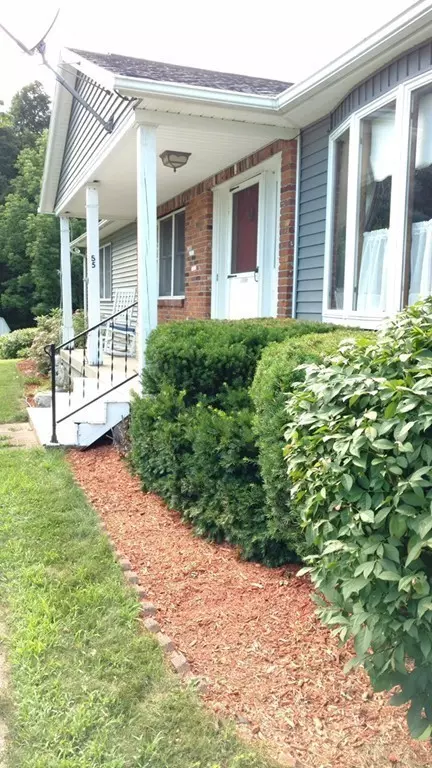For more information regarding the value of a property, please contact us for a free consultation.
55 J Davis Rd Charlton, MA 01507
Want to know what your home might be worth? Contact us for a FREE valuation!

Our team is ready to help you sell your home for the highest possible price ASAP
Key Details
Sold Price $267,000
Property Type Single Family Home
Sub Type Single Family Residence
Listing Status Sold
Purchase Type For Sale
Square Footage 1,484 sqft
Price per Sqft $179
MLS Listing ID 72360207
Sold Date 11/16/18
Style Ranch
Bedrooms 3
Full Baths 1
HOA Y/N false
Year Built 1977
Annual Tax Amount $2,954
Tax Year 2018
Lot Size 1.370 Acres
Acres 1.37
Property Description
NEW PICTURES! TENANTS HAVE MOVED! Seller is preparing home for showings! New Roof and Siding and Chimney Liner in 2017! New carpeting being installed within a week! This sprawling custom built ranch with over an acre of land is just waiting for its new owners! ! Hardwood flooring in living room and hallway! Custom Cherry wood kitchen cabinets!Freshly painted throughout! Enjoy the lovely fully insulated 3 season porch! Large 2 car garage under! Lots of outdoor space for entertaining friends and family! Basement could be finished for even more living space. Even though you may want to update a few things this home is move in ready! Why pay any more rent when you can invest in your own home and make it your own! This home should pass VA and FHA inspections!
Location
State MA
County Worcester
Area Charlton Depot
Zoning A
Direction Google maps
Rooms
Basement Full, Walk-Out Access, Interior Entry, Garage Access, Concrete
Dining Room Flooring - Laminate
Kitchen Flooring - Laminate
Interior
Heating Baseboard, Oil
Cooling None, Whole House Fan
Flooring Vinyl, Carpet, Laminate, Hardwood
Appliance Range, Dishwasher, Oil Water Heater, Utility Connections for Electric Range, Utility Connections for Electric Dryer
Laundry Electric Dryer Hookup, Washer Hookup, First Floor
Exterior
Exterior Feature Rain Gutters
Garage Spaces 2.0
Community Features Public Transportation, Shopping, Park, Walk/Jog Trails, Stable(s), Golf, Highway Access, Public School
Utilities Available for Electric Range, for Electric Dryer, Washer Hookup
Waterfront Description Beach Front, Lake/Pond, Beach Ownership(Public)
View Y/N Yes
View Scenic View(s)
Roof Type Shingle
Total Parking Spaces 8
Garage Yes
Building
Lot Description Cleared
Foundation Concrete Perimeter
Sewer Private Sewer
Water Private
Schools
High Schools Shepherd Hill
Others
Acceptable Financing Contract
Listing Terms Contract
Read Less
Bought with Kimberly Rickman • Castinetti Realty Group
GET MORE INFORMATION





