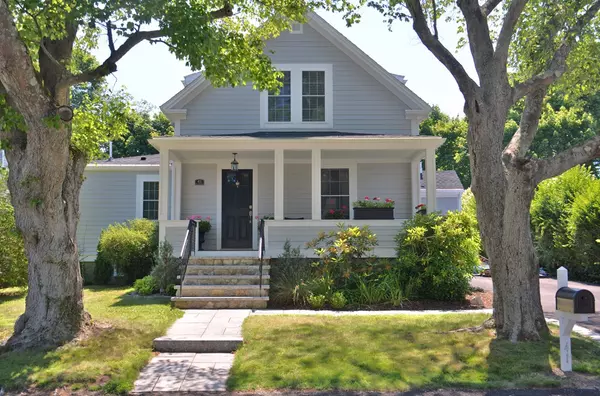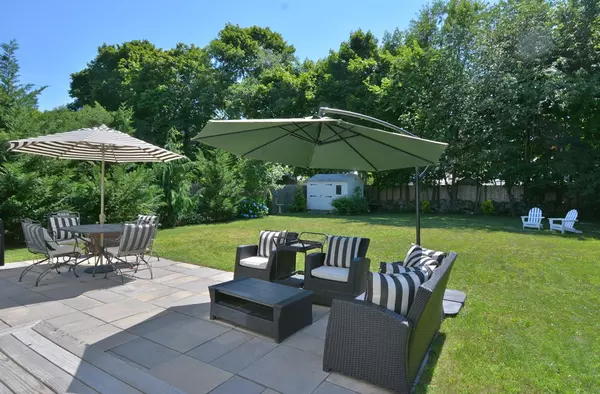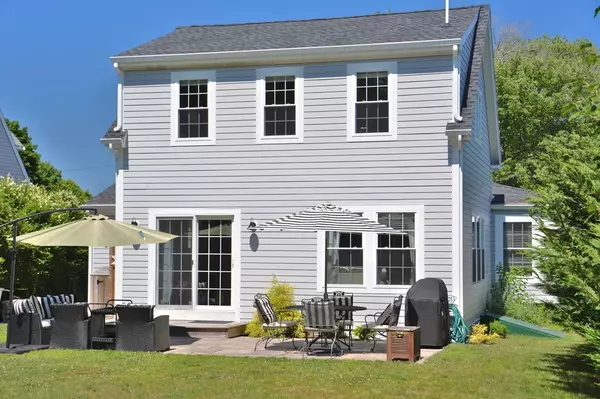For more information regarding the value of a property, please contact us for a free consultation.
41 Hill Street Cohasset, MA 02025
Want to know what your home might be worth? Contact us for a FREE valuation!

Our team is ready to help you sell your home for the highest possible price ASAP
Key Details
Sold Price $1,040,000
Property Type Single Family Home
Sub Type Single Family Residence
Listing Status Sold
Purchase Type For Sale
Square Footage 3,000 sqft
Price per Sqft $346
Subdivision Village - Hillside
MLS Listing ID 72360467
Sold Date 10/09/18
Style Farmhouse
Bedrooms 5
Full Baths 3
Year Built 1916
Annual Tax Amount $7,790
Tax Year 2018
Lot Size 9,583 Sqft
Acres 0.22
Property Description
Intown Perfection! A Stunning 5-Bedroom, 3-Full Bath Village Farmhouse, essentially new construction, is spectacular inside and out. The front porch is shaded by mature trees and the large perfectly flat back yard is completely private with a stone wall, privet hedge, outdoor shower and beautiful bluestone patio. The open floor plan is amazing, with a fireplaced living room, a high end luxury kitchen with center island, an entertainment bar with wine fridge, separate dining and a great room, all of which walks out to the great yard for kids and adults with amazing privacy and great play space. First floor bedroom and full bath. Upstairs is an exceptional master suite with walk-in closet and spa-like marble bath plus three additional bedrooms and hallway bath. Basement playroom, mudroom off kitchen, new Hardie siding, new boiler, new architect series roofing, new composite trim, new natural gas heating, cooling, cooking and fireplace. A move-in-ready dream home, setting and location!!!
Location
State MA
County Norfolk
Zoning RA
Direction Norfolk Road to Hill Street.
Rooms
Family Room Flooring - Hardwood, Deck - Exterior, Slider
Basement Finished
Primary Bedroom Level Second
Dining Room Flooring - Hardwood
Kitchen Closet/Cabinets - Custom Built, Flooring - Hardwood, Countertops - Stone/Granite/Solid, Kitchen Island, Exterior Access, Open Floorplan, Stainless Steel Appliances
Interior
Interior Features Closet/Cabinets - Custom Built, Play Room
Heating Baseboard, Natural Gas
Cooling Central Air
Flooring Tile, Hardwood
Fireplaces Number 1
Fireplaces Type Living Room
Appliance Range, Dishwasher, Refrigerator, Wine Refrigerator
Laundry Second Floor
Exterior
Exterior Feature Storage, Stone Wall
Fence Fenced/Enclosed
Community Features Shopping, Pool, Tennis Court(s), Park, Walk/Jog Trails, Golf, Bike Path, Conservation Area, Marina, T-Station
Waterfront Description Beach Front, Ocean, 1 to 2 Mile To Beach, Beach Ownership(Public)
Roof Type Shingle
Total Parking Spaces 4
Garage No
Building
Lot Description Level
Foundation Concrete Perimeter, Stone
Sewer Public Sewer
Water Public
Schools
Elementary Schools Osgood
Middle Schools Deerhill
High Schools Cohasset High
Read Less
Bought with Tricia Duffey • Coldwell Banker Residential Brokerage - Scituate
GET MORE INFORMATION





