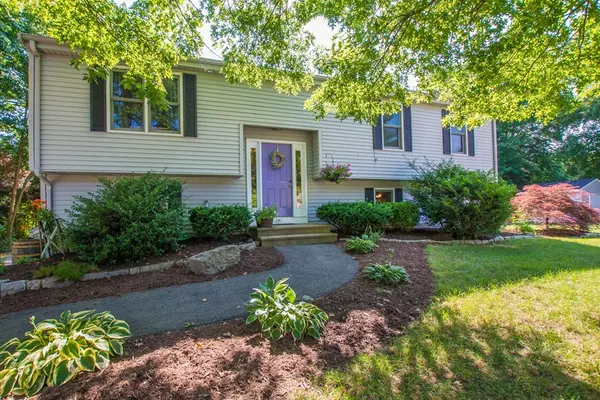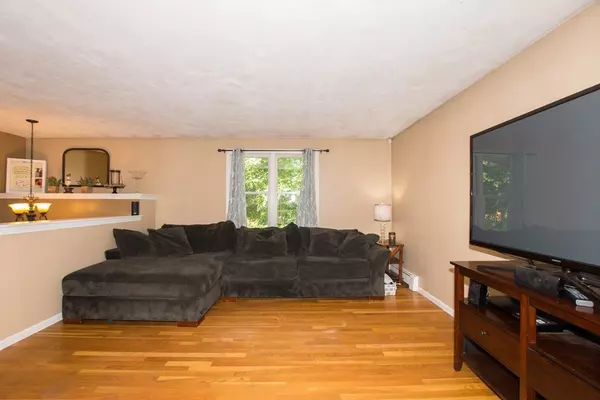For more information regarding the value of a property, please contact us for a free consultation.
291 Shagbark Rd Taunton, MA 02780
Want to know what your home might be worth? Contact us for a FREE valuation!

Our team is ready to help you sell your home for the highest possible price ASAP
Key Details
Sold Price $339,000
Property Type Single Family Home
Sub Type Single Family Residence
Listing Status Sold
Purchase Type For Sale
Square Footage 1,812 sqft
Price per Sqft $187
MLS Listing ID 72361531
Sold Date 09/05/18
Style Raised Ranch
Bedrooms 3
Full Baths 2
Year Built 1999
Annual Tax Amount $4,714
Tax Year 2018
Lot Size 1.660 Acres
Acres 1.66
Property Sub-Type Single Family Residence
Property Description
Location! Location! Home is located near end of dead-end cul-de-sac....... yet is not far from industrial park, highway access and shopping! Home is near the Norton line. This home has had remodeling done over the last few years..........some 2018 updates are; new dishwasher, washer and dryer; new hot water heater; new toilet in upper bath; new vent in upper bathroom; in lower level where there's a newer spacious family room; full BA; laundry room; an office and another large room, plus 2 walkout doors to driveway and backyard. The main floor has hardwoods in LR and bedrooms and ceramic tile and granite in kitchen and bathroom. Kitchen has stainless steel appliances, as well. The dining area has a slider to the deck and great side and backyard for entire family to enjoy. This 1.66 acre property abutts conservation land and offers many walking trails. You are in two excellent school districts from K-7th grade. Seller to do new septic before closing! Come see today!
Location
State MA
County Bristol
Zoning RU RES
Direction Rte 140 near Norton line to White Pine Dr to L on Shagbark Rd
Rooms
Family Room Exterior Access, Recessed Lighting
Basement Full, Finished, Walk-Out Access, Interior Entry
Primary Bedroom Level First
Dining Room Flooring - Stone/Ceramic Tile
Kitchen Flooring - Stone/Ceramic Tile, Dining Area, Countertops - Stone/Granite/Solid, Deck - Exterior, Exterior Access, Recessed Lighting, Remodeled, Slider, Stainless Steel Appliances, Gas Stove
Interior
Interior Features Home Office, Bonus Room
Heating Central, Baseboard, Natural Gas
Cooling Window Unit(s)
Flooring Wood, Tile, Carpet
Appliance Range, Dishwasher, Microwave, Refrigerator, Washer, Dryer, Tank Water Heater
Laundry In Basement
Exterior
Exterior Feature Storage
Community Features Public Transportation, Shopping, Golf, Medical Facility, House of Worship, Private School, Public School
Roof Type Shingle
Total Parking Spaces 4
Garage No
Building
Lot Description Level
Foundation Concrete Perimeter
Sewer Inspection Required for Sale, Private Sewer
Water Public
Architectural Style Raised Ranch
Schools
Elementary Schools Chamberlain
Middle Schools Freedman
Read Less
Bought with Russell Hatch • Keller Williams Realty
GET MORE INFORMATION





