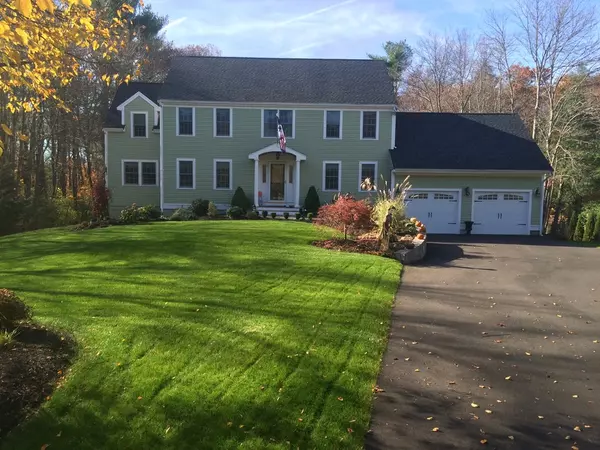For more information regarding the value of a property, please contact us for a free consultation.
73 Town Line Dr Hanover, MA 02339
Want to know what your home might be worth? Contact us for a FREE valuation!

Our team is ready to help you sell your home for the highest possible price ASAP
Key Details
Sold Price $750,000
Property Type Single Family Home
Sub Type Single Family Residence
Listing Status Sold
Purchase Type For Sale
Square Footage 3,615 sqft
Price per Sqft $207
MLS Listing ID 72364049
Sold Date 09/10/18
Style Colonial
Bedrooms 4
Full Baths 2
Half Baths 1
Year Built 1994
Annual Tax Amount $10,243
Tax Year 2018
Lot Size 0.690 Acres
Acres 0.69
Property Description
This home has all the extras! Spacious 4 bed colonial with an open floor plan at the end of a quiet cul-de-sac. Located only 3 minutes from Route 3 it is a commuters dream. New kitchen, master bath, walk-in shower, and walk-in closet addition was completed in 2012. Recently added extras include custom built-ins to the sprawling family room and kitchen, 10 x 20 shed, large rear deck, jacuzzi, and gas log fireplace. The home also includes wired security system with cameras, irrigation system, wet bar, central vac, and covered storage under the deck. Convenient to some of the area's best shopping and restaurants you will love this neighborhood and all it has to offer.
Location
State MA
County Plymouth
Direction Whiting Street to Town Line Drive
Rooms
Basement Full, Finished
Primary Bedroom Level Second
Interior
Interior Features Den, Exercise Room, Play Room, Central Vacuum, Wet Bar
Heating Baseboard, Oil
Cooling Central Air
Fireplaces Number 1
Appliance Range, Oven, Dishwasher, Microwave, Countertop Range, Refrigerator, Wine Refrigerator, Utility Connections for Gas Range, Utility Connections for Gas Oven
Laundry First Floor
Exterior
Exterior Feature Rain Gutters, Storage, Professional Landscaping, Sprinkler System, Lighting
Garage Spaces 2.0
Community Features Public Transportation, Shopping, Tennis Court(s), Park, Walk/Jog Trails, Golf, Laundromat, Highway Access, House of Worship
Utilities Available for Gas Range, for Gas Oven
Waterfront false
Roof Type Shingle
Total Parking Spaces 6
Garage Yes
Building
Lot Description Cul-De-Sac, Wooded, Cleared, Level
Foundation Concrete Perimeter
Sewer Inspection Required for Sale, Private Sewer
Water Public
Others
Acceptable Financing Contract
Listing Terms Contract
Read Less
Bought with Kristen Bishop • Success! Real Estate
GET MORE INFORMATION





