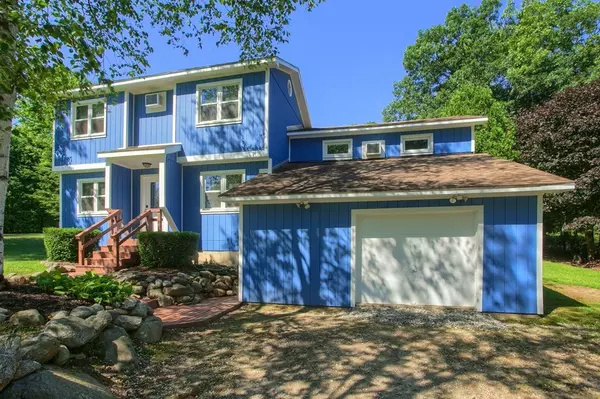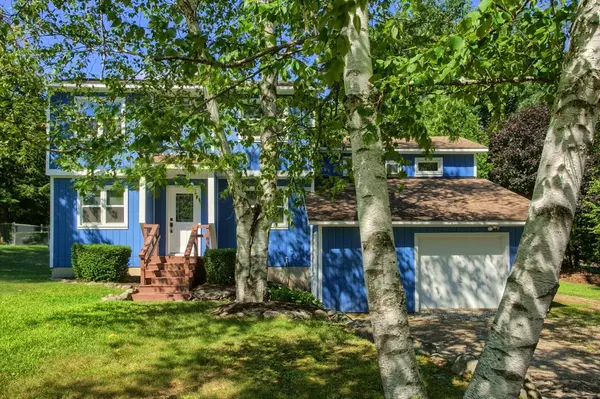For more information regarding the value of a property, please contact us for a free consultation.
45 Oaklawn Ave Orange, MA 01364
Want to know what your home might be worth? Contact us for a FREE valuation!

Our team is ready to help you sell your home for the highest possible price ASAP
Key Details
Sold Price $220,000
Property Type Single Family Home
Sub Type Single Family Residence
Listing Status Sold
Purchase Type For Sale
Square Footage 2,598 sqft
Price per Sqft $84
MLS Listing ID 72365445
Sold Date 09/19/18
Style Contemporary
Bedrooms 4
Full Baths 2
HOA Y/N false
Year Built 1986
Annual Tax Amount $3,530
Tax Year 2018
Lot Size 0.520 Acres
Acres 0.52
Property Description
Are you looking for a turn key unique home with a great fenced in yard? Don't miss the OPEN HOUSE Sunday 7/22, 11-1. This home offers a contemporary flare with a multi level floor plan. Plenty of space for everyone with four bedrooms and two full baths. The eat in kitchen has tile flooring, granite counter tops, breakfast bar and a slider to a large private deck. Comfortably entertain large crowds or host holiday gatherings in the massive family room with dry bar, cathedral ceiling and wood flooring. Attached is a bonus room which could be used as an office, playroom or exercise room. The master bedroom has a master bath complete with walk in closet and laundry. Deep oversized garage with storage and separate electrical panel would make a nice work shop. This home is bright and immaculate with new windows (2017), new carpeting and heating system (2018). Situated on a corner half acre lot in a quite culdesac neighborhood. Easy Rte 2 access. Title V passed. Don't miss out, call today!
Location
State MA
County Franklin
Zoning Res
Direction Rte 2, Exit 14, E. River, Left to Oaklawn
Rooms
Family Room Cathedral Ceiling(s), Ceiling Fan(s), Flooring - Wood, Cable Hookup
Basement Crawl Space, Partially Finished, Interior Entry, Concrete
Primary Bedroom Level Third
Kitchen Flooring - Stone/Ceramic Tile, Dining Area, Countertops - Stone/Granite/Solid, Breakfast Bar / Nook, Deck - Exterior, Slider
Interior
Heating Baseboard, Propane
Cooling Wall Unit(s)
Flooring Wood, Tile, Carpet, Laminate, Flooring - Wall to Wall Carpet
Appliance Range, Dishwasher, Refrigerator, Washer, Dryer, Propane Water Heater, Tank Water Heaterless
Laundry Third Floor
Exterior
Garage Spaces 1.0
Fence Fenced/Enclosed, Fenced
Community Features Shopping, Golf, Highway Access, Public School
Waterfront false
Roof Type Shingle
Total Parking Spaces 5
Garage Yes
Building
Lot Description Corner Lot
Foundation Concrete Perimeter
Sewer Private Sewer
Water Public
Others
Senior Community false
Read Less
Bought with Benjamin Hause • Keller Williams Realty North Central
GET MORE INFORMATION





