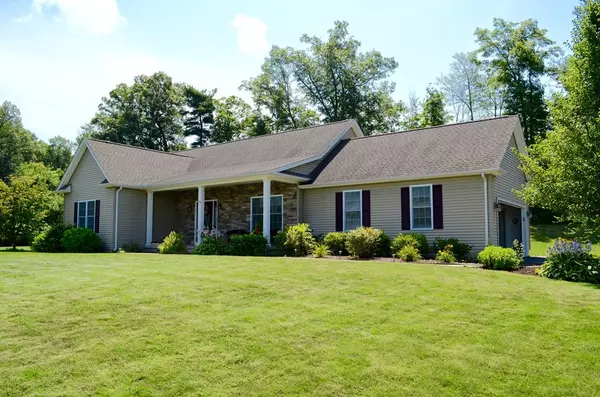For more information regarding the value of a property, please contact us for a free consultation.
18 Bellawood Drive Enfield, CT 06082
Want to know what your home might be worth? Contact us for a FREE valuation!

Our team is ready to help you sell your home for the highest possible price ASAP
Key Details
Sold Price $360,000
Property Type Single Family Home
Sub Type Single Family Residence
Listing Status Sold
Purchase Type For Sale
Square Footage 1,900 sqft
Price per Sqft $189
MLS Listing ID 72367499
Sold Date 10/09/18
Style Ranch
Bedrooms 3
Full Baths 2
HOA Y/N false
Year Built 2009
Annual Tax Amount $9,579
Tax Year 2018
Lot Size 2.110 Acres
Acres 2.11
Property Sub-Type Single Family Residence
Property Description
Enfield- Come enjoy single story living in this wonderful Neighborhood. This home has been meticulously maintained and pride of ownership shows throughout. From the moment you turn onto Bellawood Drive, a sense of community is felt. This is truly a "neighborhood". The outdoor space is a terrific place to enjoy a meal or your favorite beverage while lounging on the covered patio. The large private yard offers great space to stretch out and enjoy the fresh air and it also allows the extra space that our four legged friends need with plenty of room to roam. The Kitchen is the central hub of the open floor plan. Entertaining will be a breeze as you wow your guests with your cooking skills and easily cater to their needs with this large open concept. Daily living just got easier as well. Just think, no more stairs. easily get from room to room all on the same level. All hardwood floors and tile make life simpler as well. Handicapped accessible home with 12 X 20 detached Shed/Garage.
Location
State CT
County Hartford
Zoning R88
Direction Off Laughlin Road
Rooms
Basement Full, Interior Entry, Bulkhead, Concrete, Unfinished
Primary Bedroom Level First
Dining Room Flooring - Hardwood
Kitchen Closet, Flooring - Hardwood, Countertops - Stone/Granite/Solid
Interior
Heating Forced Air, Natural Gas
Cooling Central Air
Flooring Tile, Hardwood
Fireplaces Number 1
Appliance Range, Dishwasher, Microwave, Refrigerator, Electric Water Heater, Tank Water Heater, Utility Connections for Electric Range, Utility Connections for Electric Dryer
Laundry First Floor, Washer Hookup
Exterior
Exterior Feature Rain Gutters, Storage, Professional Landscaping, Sprinkler System, Garden
Garage Spaces 3.0
Community Features Park, Walk/Jog Trails, Golf, Bike Path, Conservation Area
Utilities Available for Electric Range, for Electric Dryer, Washer Hookup
Roof Type Shingle
Total Parking Spaces 9
Garage Yes
Building
Lot Description Cleared, Level
Foundation Concrete Perimeter
Sewer Private Sewer
Water Private
Architectural Style Ranch
Others
Senior Community false
Read Less
Bought with The Kevin Moore Group • Keller Williams Realty
GET MORE INFORMATION





