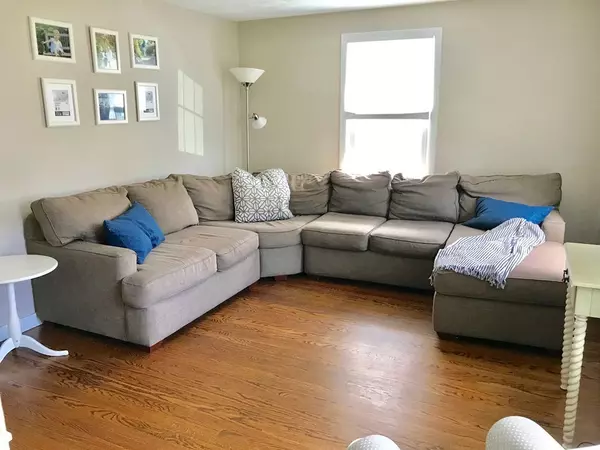For more information regarding the value of a property, please contact us for a free consultation.
11 Maplecrest Dr Pawtucket, RI 02861
Want to know what your home might be worth? Contact us for a FREE valuation!

Our team is ready to help you sell your home for the highest possible price ASAP
Key Details
Sold Price $240,000
Property Type Single Family Home
Sub Type Single Family Residence
Listing Status Sold
Purchase Type For Sale
Square Footage 1,350 sqft
Price per Sqft $177
Subdivision Pinecrest
MLS Listing ID 72368015
Sold Date 11/08/18
Style Cape
Bedrooms 5
Full Baths 1
Half Baths 1
Year Built 1941
Annual Tax Amount $4,207
Tax Year 2018
Lot Size 4,791 Sqft
Acres 0.11
Property Sub-Type Single Family Residence
Property Description
Much in demand Pinecrest neighborhood at Massachusetts state line and two minutes to Attleboro T station/Route 95. Delightful expanded and very deceiving cape cod with addition of 12'x16' master bedroom and 11'x14' glassed/heated sunporch that also has a gas-fired woodstove (not included in living area). Large kitchen has hardwoods, is fully applianced with stainless steel appliances. Five rooms on first level and 2 additional bedrooms on upper level. All exterior and interior just tastefully repainted, there's a newer architectural roof, new Harvey windows throughout and gas-fired boiler/hot water, updated electrical system with hard-wired smokes, and a 35 foot garage. Second level also has attic storage room that offers great storage. Closely located to Slater Park with walking/bike trails and tennis -- this is a great house and one to come and see!
Location
State RI
County Providence
Zoning RS
Direction Pinecrest neighborhood between Cottage St and Benefit St, Maplecrest Drive directly off Benefit St
Rooms
Basement Full, Bulkhead, Unfinished
Primary Bedroom Level First
Kitchen Ceiling Fan(s), Flooring - Hardwood, Slider, Gas Stove
Interior
Interior Features Sun Room
Heating Forced Air, Natural Gas
Cooling None
Flooring Tile, Carpet, Hardwood, Flooring - Stone/Ceramic Tile
Appliance Range, Dishwasher, Disposal, Microwave, Refrigerator, Gas Water Heater, Tank Water Heater, Utility Connections for Gas Range, Utility Connections for Gas Oven, Utility Connections for Gas Dryer, Utility Connections for Electric Dryer
Laundry Washer Hookup
Exterior
Garage Spaces 1.0
Fence Fenced/Enclosed, Fenced
Community Features Public Transportation, Shopping, Tennis Court(s), Park, Walk/Jog Trails, Bike Path, Highway Access, T-Station
Utilities Available for Gas Range, for Gas Oven, for Gas Dryer, for Electric Dryer, Washer Hookup
Roof Type Shingle
Total Parking Spaces 4
Garage Yes
Building
Foundation Concrete Perimeter
Sewer Public Sewer
Water Public
Architectural Style Cape
Read Less
Bought with Janice A. Hall • Hall Realty Group
GET MORE INFORMATION





