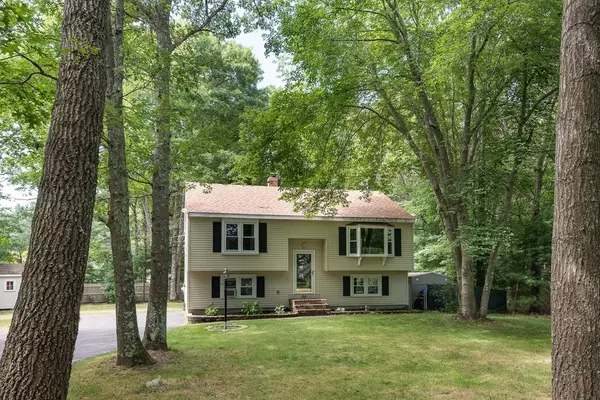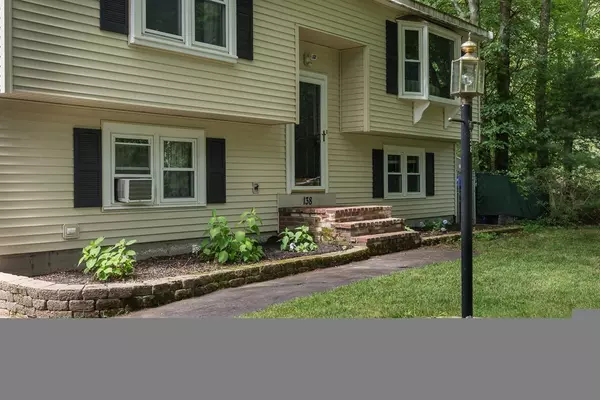For more information regarding the value of a property, please contact us for a free consultation.
138 Birchwood Dr Taunton, MA 02718
Want to know what your home might be worth? Contact us for a FREE valuation!

Our team is ready to help you sell your home for the highest possible price ASAP
Key Details
Sold Price $330,000
Property Type Single Family Home
Sub Type Single Family Residence
Listing Status Sold
Purchase Type For Sale
Square Footage 1,604 sqft
Price per Sqft $205
MLS Listing ID 72371263
Sold Date 10/26/18
Style Raised Ranch
Bedrooms 3
Full Baths 1
Year Built 1981
Annual Tax Amount $4,101
Tax Year 2018
Lot Size 0.830 Acres
Acres 0.83
Property Sub-Type Single Family Residence
Property Description
Start packing! Beautiful starter home located in an established East Taunton neighborhood at the end of a cul de sac. The main level has an open floor plan with beamed cathedral ceilings. Large deck off of the kitchen and dining area. Stainless steal appliances, washer, dryer, and separate freezer in basement to stay. Large and bright master bedroom in the basement. Second room in basement is almost finished. Long driveway, shed and well maintained yard So many upgrades! Qualifies for USDA loan.
Location
State MA
County Bristol
Area East Taunton
Zoning RURRES
Direction Middleboro Ave. to Birchwood Dr.
Rooms
Basement Full, Partially Finished
Primary Bedroom Level Basement
Dining Room Flooring - Hardwood
Kitchen Cathedral Ceiling(s), Flooring - Hardwood, Exterior Access, Open Floorplan
Interior
Heating Baseboard, Oil
Cooling None
Flooring Wood, Carpet
Fireplaces Number 2
Appliance Range, Dishwasher, Refrigerator, Freezer, Washer, Dryer, Oil Water Heater, Utility Connections for Gas Range
Laundry Electric Dryer Hookup, In Basement
Exterior
Community Features Shopping, Park, Golf, Highway Access
Utilities Available for Gas Range
Roof Type Shingle
Total Parking Spaces 8
Garage No
Building
Lot Description Wooded, Level
Foundation Concrete Perimeter
Sewer Public Sewer
Water Public
Architectural Style Raised Ranch
Others
Acceptable Financing Contract
Listing Terms Contract
Read Less
Bought with Jim Madden • CENTURY 21 Ed Pariseau, REALTORS®
GET MORE INFORMATION





