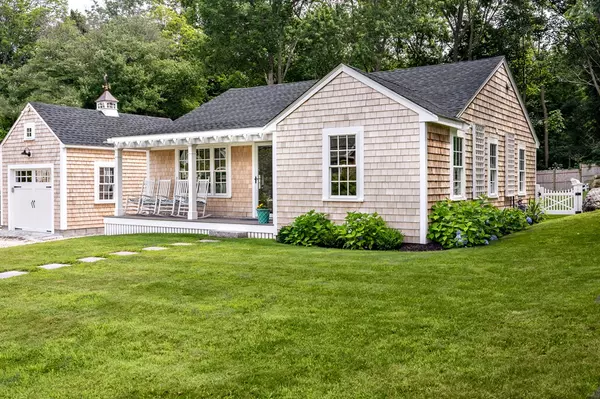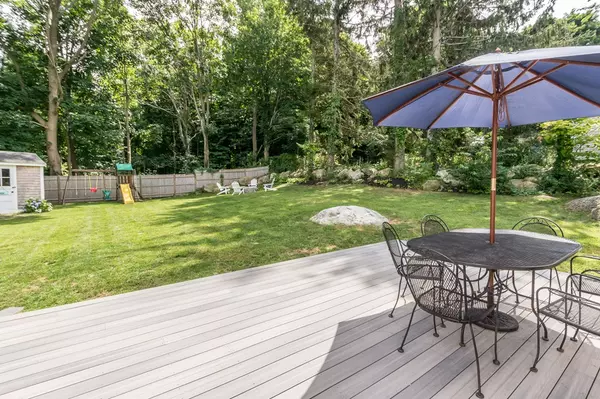For more information regarding the value of a property, please contact us for a free consultation.
128 Pleasant Street Cohasset, MA 02025
Want to know what your home might be worth? Contact us for a FREE valuation!

Our team is ready to help you sell your home for the highest possible price ASAP
Key Details
Sold Price $687,000
Property Type Single Family Home
Sub Type Single Family Residence
Listing Status Sold
Purchase Type For Sale
Square Footage 1,304 sqft
Price per Sqft $526
Subdivision Intown - Hillside
MLS Listing ID 72371359
Sold Date 10/05/18
Style Ranch, Shingle
Bedrooms 3
Full Baths 2
HOA Y/N false
Year Built 1950
Annual Tax Amount $6,167
Tax Year 2018
Lot Size 0.270 Acres
Acres 0.27
Property Description
InTown Nantucket Inspired Shingle-Style featuring one floor living at its best !!! This classic one-of-a-kind dream home with welcoming rocking chair porch was gutted to the studs in 2015 in a walk-everywhere location nestled steps from ALL of the top rated schools and village restaurants and shops. "Cedar Crest" features a dramatic shiplap cathedral ceiling and whitewashed floors fresh out of Coastal Living. This totally redesigned beauty with a stunning white kitchen, large island and quartz countertops is like nothing in its class. Picture-perfect, spacious backyard fenced for kids and dogs, outfitted with an outdoor shower for an after-the-beach rinse will surely have you feeling like you're on vacation year round. New baths, gas fireplace and radiant heated floors are some of the highlights! New one car garage, composite decking, bluestone patio, central air, recessed lighting and lots of natural light with well placed windows. NEW & EASY LIVING in a special home and location !!!
Location
State MA
County Norfolk
Zoning RA
Direction Village at South Shore Art Center to Pleasant Street.
Rooms
Basement Partial, Bulkhead, Concrete
Primary Bedroom Level First
Dining Room Cathedral Ceiling(s), Closet/Cabinets - Custom Built, Flooring - Hardwood, French Doors, Deck - Exterior, Open Floorplan, Recessed Lighting
Kitchen Cathedral Ceiling(s), Flooring - Hardwood, Window(s) - Bay/Bow/Box, Dining Area, Countertops - Stone/Granite/Solid, Kitchen Island, Deck - Exterior, Exterior Access, Open Floorplan, Recessed Lighting, Stainless Steel Appliances, Gas Stove
Interior
Interior Features Mud Room
Heating Natural Gas, Hydro Air
Cooling Central Air
Flooring Hardwood, Stone / Slate, Flooring - Stone/Ceramic Tile
Fireplaces Number 1
Fireplaces Type Living Room
Appliance Microwave, ENERGY STAR Qualified Refrigerator, ENERGY STAR Qualified Dryer, ENERGY STAR Qualified Dishwasher, ENERGY STAR Qualified Washer, Range - ENERGY STAR, Gas Water Heater, Tank Water Heaterless, Utility Connections for Gas Range
Laundry Flooring - Stone/Ceramic Tile, First Floor
Exterior
Exterior Feature Outdoor Shower
Garage Spaces 1.0
Fence Fenced/Enclosed, Fenced
Community Features Public Transportation, Shopping, Pool, Tennis Court(s), Park, Walk/Jog Trails, Golf, Bike Path, Conservation Area, Marina, Private School, Public School, T-Station, Sidewalks
Utilities Available for Gas Range
Waterfront Description Beach Front, Harbor, Ocean, Walk to, 1/2 to 1 Mile To Beach, Beach Ownership(Public)
View Y/N Yes
View Scenic View(s)
Roof Type Shingle
Total Parking Spaces 5
Garage Yes
Building
Lot Description Level
Foundation Concrete Perimeter
Sewer Public Sewer
Water Public
Schools
Elementary Schools Osgood
Middle Schools Deerhill
High Schools Cohasset High
Read Less
Bought with Lorraine Tarpey • William Raveis R.E. & Home Services
GET MORE INFORMATION





