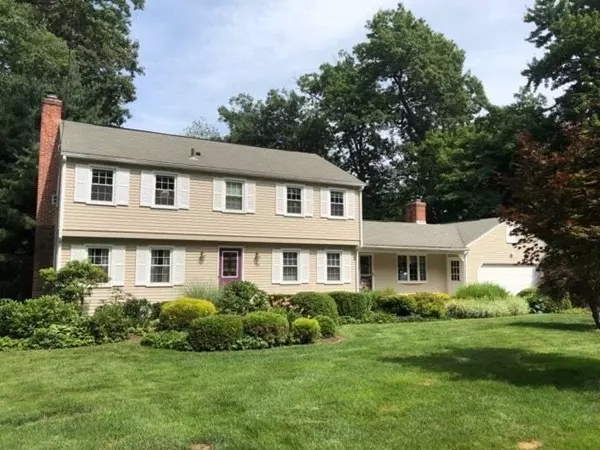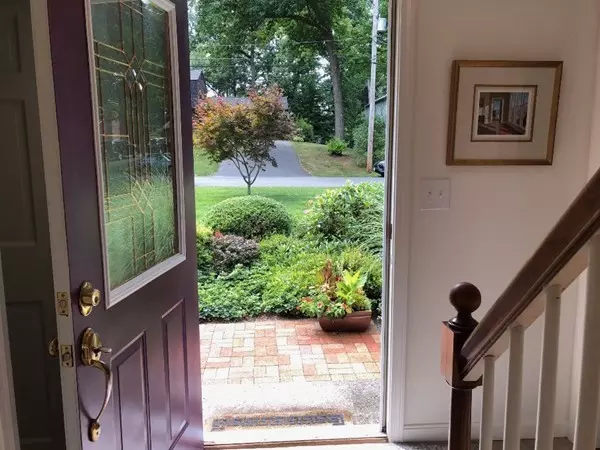For more information regarding the value of a property, please contact us for a free consultation.
16 Eastwood Wilbraham, MA 01095
Want to know what your home might be worth? Contact us for a FREE valuation!

Our team is ready to help you sell your home for the highest possible price ASAP
Key Details
Sold Price $375,000
Property Type Single Family Home
Sub Type Single Family Residence
Listing Status Sold
Purchase Type For Sale
Square Footage 2,236 sqft
Price per Sqft $167
Subdivision Colonial Acres
MLS Listing ID 72371366
Sold Date 12/07/18
Style Colonial, Garrison
Bedrooms 5
Full Baths 2
Half Baths 1
HOA Y/N false
Year Built 1966
Annual Tax Amount $6,158
Tax Year 2018
Lot Size 0.460 Acres
Acres 0.46
Property Sub-Type Single Family Residence
Property Description
FANTASTIC location for this charming & well appointed 5 br 2 1/2 bath colonial w/ hw floors throughout,3 fp,fin walkout bsmt & located in sought after COLONIAL ACRES. This property will absolutely delight, as it instantly welcomes you w/ brick walkways, plush landscaping & great curb appeal. Enjoy newly remodeled cherry kitch w/ granite counter tops, ct floors, counter seating and ss appliances...open to nice sized fam rm with fp, recessed lighting & brand new sliders to spacious new deck (July 2018), all overlooking a private backyard, equipped w/ shed and hot tub (remains for buyers enjoyment).This lovely home has seen many updates incl new furnace, 2015, newly remodeled baths, 2nd flr laundry, all new windows (2017) and newly painted (2017)... Such a desirable floor plan for entertaining, including large lr w/ built ins, formal dr...even a 5th br on the 1st floor w/built ins (currently being used as an office). New septic system to be installed prior to closing. A PLEASURE TO SHOW!!
Location
State MA
County Hampden
Zoning res
Direction Springfield St to Colonial Road to W. Colonial to Eastwood Dr or Tinkham to W. Colonial to Eastwood.
Rooms
Family Room Flooring - Wood, Cable Hookup, Deck - Exterior, Exterior Access, Open Floorplan, Recessed Lighting, Slider
Basement Full, Partially Finished, Walk-Out Access, Interior Entry, Concrete
Primary Bedroom Level Second
Dining Room Flooring - Wood, Window(s) - Bay/Bow/Box, Chair Rail, Wainscoting
Kitchen Flooring - Stone/Ceramic Tile, Dining Area, Countertops - Stone/Granite/Solid, Breakfast Bar / Nook, Cabinets - Upgraded, Open Floorplan, Recessed Lighting, Remodeled, Stainless Steel Appliances, Gas Stove, Peninsula
Interior
Interior Features Cedar Closet(s), Cable Hookup, Recessed Lighting, Bonus Room, Central Vacuum
Heating Baseboard, Natural Gas, Fireplace(s)
Cooling Central Air, Window Unit(s), Wall Unit(s), Other
Flooring Wood, Tile, Carpet, Flooring - Wall to Wall Carpet
Fireplaces Number 3
Fireplaces Type Family Room, Living Room
Appliance Oven, Dishwasher, Disposal, Microwave, Countertop Range, Refrigerator, Washer, Dryer, Gas Water Heater, Tank Water Heater, Utility Connections for Electric Dryer
Laundry Closet - Linen, Electric Dryer Hookup, Gas Dryer Hookup, Washer Hookup, Second Floor
Exterior
Exterior Feature Rain Gutters, Storage, Professional Landscaping
Garage Spaces 2.0
Fence Invisible
Community Features Public Transportation, Shopping, Park, Golf, Laundromat, House of Worship, Private School, Public School
Utilities Available for Electric Dryer, Washer Hookup
Roof Type Shingle
Total Parking Spaces 4
Garage Yes
Building
Lot Description Cul-De-Sac
Foundation Concrete Perimeter
Sewer Private Sewer
Water Public
Architectural Style Colonial, Garrison
Read Less
Bought with Kristin Fitzpatrick • William Raveis R.E. & Home Services




