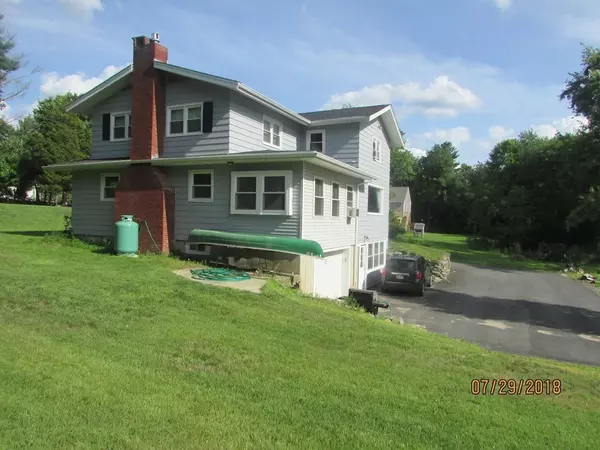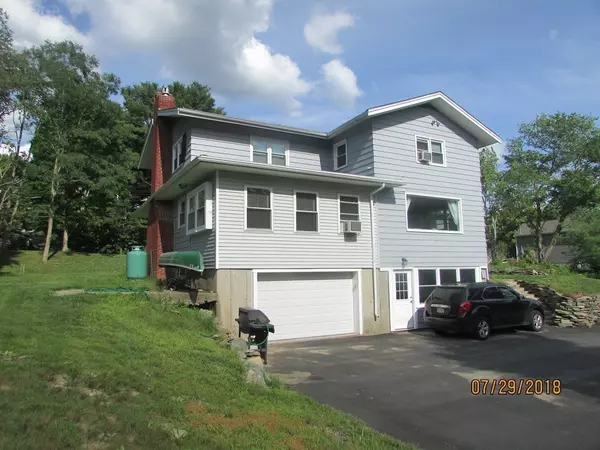For more information regarding the value of a property, please contact us for a free consultation.
618 Crane Ave S Taunton, MA 02780
Want to know what your home might be worth? Contact us for a FREE valuation!

Our team is ready to help you sell your home for the highest possible price ASAP
Key Details
Sold Price $392,900
Property Type Single Family Home
Sub Type Single Family Residence
Listing Status Sold
Purchase Type For Sale
Square Footage 3,000 sqft
Price per Sqft $130
MLS Listing ID 72371586
Sold Date 10/26/18
Style Colonial
Bedrooms 4
Full Baths 2
HOA Y/N false
Year Built 1965
Annual Tax Amount $5,486
Tax Year 2018
Lot Size 1.130 Acres
Acres 1.13
Property Sub-Type Single Family Residence
Property Description
Its all about location! This home has been renovated just a year ago..Featuring Kitchen with Cherry Wood Cabinets , Granite Counter Tops, Stainless Steel Appliances and beautiful hard wood floors through out....open floor plan leading to Dining room with over sized Picture Window and a great view of private back yard surrounded by woods...over sized Living Room with Stone Fire Place and added sitting area..lot's of Windows makes this home bright and sunny!...huge Master Bedroom with 4 Closets! finished Room in lower level, possibly a 5th Bedroom ....updates include 4 Bed room Septic System, Windows,Roof..Bathrooms and flooring. ..
Location
State MA
County Bristol
Zoning res
Direction between Harvey and Norton Ave
Rooms
Basement Full, Finished, Walk-Out Access, Interior Entry, Garage Access
Primary Bedroom Level Second
Dining Room Flooring - Hardwood, Window(s) - Picture
Kitchen Flooring - Hardwood, Dining Area, Balcony / Deck, Countertops - Stone/Granite/Solid, Countertops - Upgraded, Exterior Access, Stainless Steel Appliances
Interior
Interior Features Closet, Bonus Room
Heating Baseboard, Oil, Natural Gas
Cooling Window Unit(s)
Flooring Wood, Tile, Carpet, Flooring - Wall to Wall Carpet
Fireplaces Number 1
Fireplaces Type Living Room
Appliance Range, Dishwasher, Microwave, Refrigerator, Utility Connections for Electric Range
Laundry Laundry Closet, Flooring - Stone/Ceramic Tile, First Floor
Exterior
Garage Spaces 2.0
Community Features Highway Access, House of Worship, Private School, Public School
Utilities Available for Electric Range
Roof Type Shingle
Total Parking Spaces 8
Garage Yes
Building
Foundation Concrete Perimeter
Sewer Private Sewer
Water Public
Architectural Style Colonial
Others
Senior Community false
Acceptable Financing Contract
Listing Terms Contract
Read Less
Bought with Deborah Aufiero • Success! Real Estate
GET MORE INFORMATION





