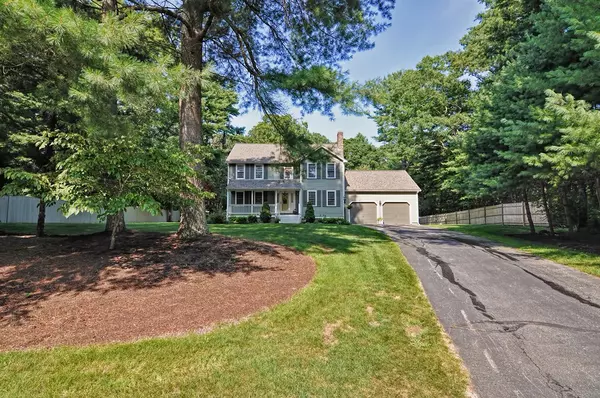For more information regarding the value of a property, please contact us for a free consultation.
34 Roan Drive Taunton, MA 02780
Want to know what your home might be worth? Contact us for a FREE valuation!

Our team is ready to help you sell your home for the highest possible price ASAP
Key Details
Sold Price $439,900
Property Type Single Family Home
Sub Type Single Family Residence
Listing Status Sold
Purchase Type For Sale
Square Footage 2,658 sqft
Price per Sqft $165
MLS Listing ID 72375739
Sold Date 10/03/18
Style Colonial
Bedrooms 4
Full Baths 2
Half Baths 1
Year Built 1989
Annual Tax Amount $4,826
Tax Year 2018
Lot Size 0.580 Acres
Acres 0.58
Property Sub-Type Single Family Residence
Property Description
THE PERFECT HOME TO RAISE YOUR FAMILY IN! At the very end of this cul-de-sac lies your new home set back from the road nestled on over half an acre. This 4 bedroom, 2.5 bath Colonial has beautiful curb appeal with well-manicured grounds and landscaping throughout with sprinkler systems and brick walkway to farmers porch. You're going to fall in love with that “home sweet home” feeling you get when you walk into the door of this home that has been meticulously maintained. Many updates including renovated kitchen w/ crown moulding, granite, ss appliances, newer roof, windows, heating system, hot water tank, central vac and deck/fencing freshly re-painted. Enjoy sitting on your large private deck overlooking patio and private backyard with plenty of room to entertain all! Conveniently located within short distance to downtown and close to highway RT 495, 24 and 95. FREE ONE YEAR HOME WARRANTY INCLUDED!
Location
State MA
County Bristol
Zoning RES
Direction Norton Ave to Crane Ave South to Misty Lane to Roan Drive
Rooms
Family Room Ceiling Fan(s), Flooring - Hardwood, Cable Hookup
Basement Full, Partially Finished, Interior Entry, Bulkhead, Sump Pump, Concrete
Primary Bedroom Level Second
Dining Room Flooring - Hardwood
Kitchen Flooring - Stone/Ceramic Tile, Countertops - Stone/Granite/Solid, Kitchen Island, Breakfast Bar / Nook, Deck - Exterior, Exterior Access, Recessed Lighting, Stainless Steel Appliances
Interior
Interior Features Recessed Lighting, Closet, Media Room, Office, Central Vacuum
Heating Baseboard, Oil
Cooling Central Air
Flooring Tile, Hardwood
Fireplaces Number 1
Fireplaces Type Family Room
Appliance Range, Dishwasher, Microwave, Refrigerator, Washer, Dryer, Tank Water Heater, Plumbed For Ice Maker, Utility Connections for Electric Range, Utility Connections for Electric Oven, Utility Connections for Electric Dryer
Laundry Washer Hookup
Exterior
Exterior Feature Rain Gutters, Professional Landscaping, Sprinkler System, Garden
Garage Spaces 2.0
Community Features Public Transportation, Shopping, Medical Facility, Highway Access, House of Worship, Private School, Public School
Utilities Available for Electric Range, for Electric Oven, for Electric Dryer, Washer Hookup, Icemaker Connection
Roof Type Shingle
Total Parking Spaces 10
Garage Yes
Building
Lot Description Cul-De-Sac, Level
Foundation Concrete Perimeter
Sewer Private Sewer
Water Public
Architectural Style Colonial
Others
Acceptable Financing Contract
Listing Terms Contract
Read Less
Bought with Jonathan Chace • Keller Williams Realty
GET MORE INFORMATION





