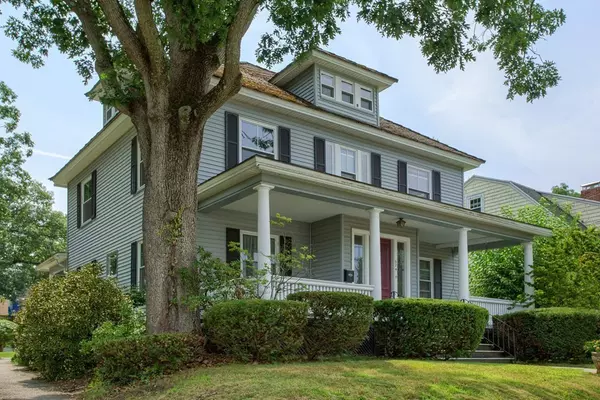For more information regarding the value of a property, please contact us for a free consultation.
374 Pine St. Lowell, MA 01851
Want to know what your home might be worth? Contact us for a FREE valuation!

Our team is ready to help you sell your home for the highest possible price ASAP
Key Details
Sold Price $345,000
Property Type Single Family Home
Sub Type Single Family Residence
Listing Status Sold
Purchase Type For Sale
Square Footage 2,036 sqft
Price per Sqft $169
Subdivision Upper Highlands-Tyler Park
MLS Listing ID 72381346
Sold Date 11/02/18
Style Colonial
Bedrooms 4
Full Baths 1
Half Baths 1
Year Built 1918
Annual Tax Amount $4,638
Tax Year 2018
Lot Size 8,712 Sqft
Acres 0.2
Property Description
Stately, "American Foursquare" Colonial featuring spacious & airy rooms with high ceilings ~ lovingly cared for by the current family for over 50 years! First floor extends from the expansive front living room with a wood burning fireplace & built in book cases into the dining room with a built-in china cabinet & pretty picture window. Updated eat-in-kitchen has ample cabinet & counter space & includes a pantry. Convenient 1st floor 1/2 bath & laundry enters from the kitchen. Four bedrooms & a full bath are located on the 2nd level. Hardwood floors under carpets & replacement windows throughout. Walk-up attic is partially finished for extra living & storage. Additional features include a covered front & rear porch, full basement & a two car detached garage. Pretty Landscaped Lot...Desirable Tyler Park Neighborhood...Excellent Commuter Location. Exceptional Home loaded with Character & Charm!
Location
State MA
County Middlesex
Area Highlands
Zoning S1002
Direction Westford St. to Pine St.
Rooms
Basement Full, Interior Entry, Bulkhead, Concrete, Unfinished
Primary Bedroom Level Second
Dining Room Flooring - Hardwood, Flooring - Wall to Wall Carpet
Kitchen Closet, Flooring - Laminate, Dining Area, Cabinets - Upgraded, Deck - Exterior, Exterior Access
Interior
Interior Features Pantry, Vestibule, Bonus Room
Heating Steam, Natural Gas
Cooling None
Flooring Wood, Vinyl, Carpet, Flooring - Laminate, Flooring - Wall to Wall Carpet
Fireplaces Number 1
Fireplaces Type Living Room
Appliance Range, Dishwasher, Refrigerator, Washer/Dryer, Gas Water Heater, Tank Water Heater, Utility Connections for Electric Range, Utility Connections for Electric Oven
Laundry Washer Hookup
Exterior
Garage Spaces 2.0
Fence Fenced/Enclosed, Fenced
Community Features Public Transportation, Shopping, Park, Golf, Medical Facility, Highway Access, Private School, Public School, T-Station, University
Utilities Available for Electric Range, for Electric Oven, Washer Hookup
Waterfront false
Roof Type Other
Total Parking Spaces 5
Garage Yes
Building
Foundation Stone, Granite
Sewer Public Sewer
Water Public
Schools
High Schools Lowell High
Read Less
Bought with Van T. Son • Mass Broker Services
GET MORE INFORMATION





