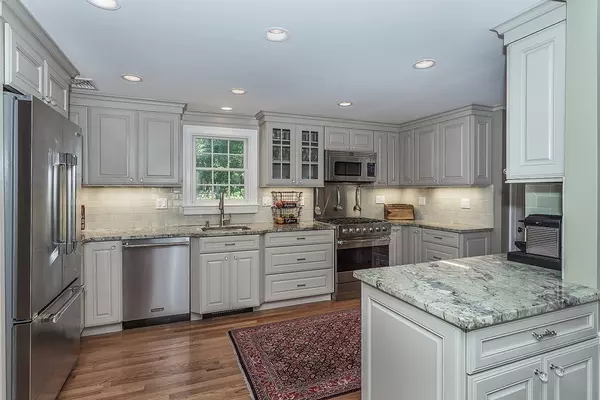For more information regarding the value of a property, please contact us for a free consultation.
43 Ardsmoor Rd Melrose, MA 02176
Want to know what your home might be worth? Contact us for a FREE valuation!

Our team is ready to help you sell your home for the highest possible price ASAP
Key Details
Sold Price $980,000
Property Type Single Family Home
Sub Type Single Family Residence
Listing Status Sold
Purchase Type For Sale
Square Footage 2,617 sqft
Price per Sqft $374
MLS Listing ID 72382113
Sold Date 10/31/18
Style Colonial
Bedrooms 4
Full Baths 2
Half Baths 1
HOA Y/N false
Year Built 1940
Annual Tax Amount $8,964
Tax Year 2018
Lot Size 10,018 Sqft
Acres 0.23
Property Sub-Type Single Family Residence
Property Description
Picture perfect, move-in ready center entrance Colonial in Melrose's sought after upper east side. Master en-suite with steam shower, radiant floors and California Closets. Chef's kitchen with custom cabinetry, granite counters and Viking appliances. Breakfast bar opens to dining room with picture moldings and original built-in china cabinet. Stylish living room with chair rail and wood burning fireplace leads to heated sun room for morning coffee. Lower level family room with wood burning fireplace. Large, fenced in backyard paradise with mature trees, custom lighting, brick patio and gas line for grill and fire pit. Heated 2 car garage and new driveway. Too many upgrades to list here, including new roof and windows. Full attic for storage. A+ location, close to country club and bus line to Oak Grove. Open House Thursday, August, 23rd 5:30-7:00 and Sunday August 26th, 12-2.
Location
State MA
County Middlesex
Zoning SRB
Direction Between Upham & Porter
Rooms
Family Room Flooring - Stone/Ceramic Tile
Basement Full, Partially Finished, Sump Pump
Primary Bedroom Level Second
Dining Room Flooring - Hardwood, Chair Rail, Wainscoting
Interior
Heating Steam, Oil
Cooling Central Air
Flooring Tile, Hardwood
Fireplaces Number 2
Fireplaces Type Family Room, Living Room
Appliance Dishwasher, Refrigerator, Freezer, Gas Water Heater, Utility Connections for Gas Range, Utility Connections for Gas Dryer
Laundry In Basement
Exterior
Exterior Feature Storage, Professional Landscaping, Sprinkler System, Decorative Lighting
Garage Spaces 2.0
Fence Fenced/Enclosed, Fenced
Community Features Public Transportation, Shopping, Pool, Tennis Court(s), Park, Walk/Jog Trails, Golf, Medical Facility, Bike Path, Highway Access, House of Worship, Private School, Public School, T-Station
Utilities Available for Gas Range, for Gas Dryer
Roof Type Shingle
Total Parking Spaces 6
Garage Yes
Building
Lot Description Level
Foundation Other
Sewer Public Sewer
Water Public
Architectural Style Colonial
Schools
Elementary Schools Open
Middle Schools Mvmms
High Schools Mhs
Others
Senior Community false
Read Less
Bought with Jill Leeman • Century 21 Sexton & Donohue
GET MORE INFORMATION





