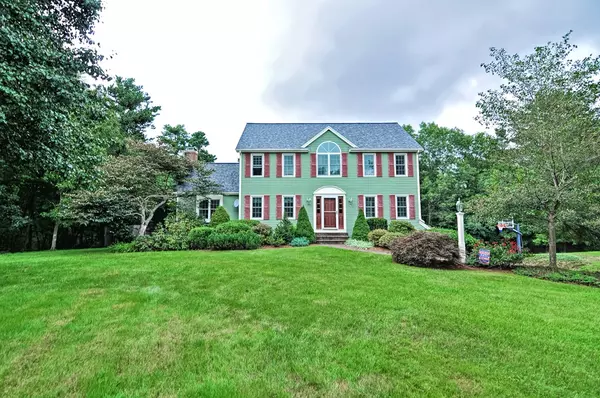For more information regarding the value of a property, please contact us for a free consultation.
12 Indian Lane Franklin, MA 02038
Want to know what your home might be worth? Contact us for a FREE valuation!

Our team is ready to help you sell your home for the highest possible price ASAP
Key Details
Sold Price $620,000
Property Type Single Family Home
Sub Type Single Family Residence
Listing Status Sold
Purchase Type For Sale
Square Footage 2,675 sqft
Price per Sqft $231
Subdivision Indian Rock Estates
MLS Listing ID 72382682
Sold Date 10/18/18
Style Colonial
Bedrooms 4
Full Baths 2
Half Baths 1
Year Built 1995
Annual Tax Amount $7,779
Tax Year 2018
Lot Size 0.550 Acres
Acres 0.55
Property Description
OPEN HOUSE CANCELED OFFER ACCEPTED Welcome Home! Beautiful 4 Bedroom, 2.5 Bath Colonial in Cul-de-Sac at Indian Rock Estates! Property Has So Many Updates, All You Need To Do Is Move In & Enjoy! Oversized Kitchen Is Perfect For Hosting Holiday Gatherings & Opens Into Warm, Inviting Fireside Family Room with Vaulted Ceiling. Sip Morning Coffee & Relax In Your 4-Season Sun Room; Flooded with Natural Light! Spacious Master Retreat Has Huge Walk-In Closet & Updated En-Suite Bath with Custom Vanity, Dual Sinks and Tiled Walk-In Shower. 3 Additional Carpeted Bedrooms Upstairs & Full Bath Complete the Second Floor. Step Outside To Find Your Very Own Backyard Oasis! Property Boasts a 14'x27' Deck Overlooking Heated In-Ground Salt Water Pool, Built-In Outdoor Fireplace with Gas Grill and Gazebo with Electricity! All The Amenities Are There For Perfectly Entertaining Friends & Family with Plenty of Green Space Left For Kids To Run & Play! Abutting Town Conservation Land For Tons of Added Privacy
Location
State MA
County Norfolk
Zoning RES
Direction Jordan Road to Indian Lane
Rooms
Family Room Cathedral Ceiling(s), Ceiling Fan(s), Flooring - Wall to Wall Carpet
Basement Full, Partially Finished
Primary Bedroom Level Second
Dining Room Flooring - Hardwood, Wainscoting
Kitchen Flooring - Stone/Ceramic Tile, Dining Area, Balcony / Deck, Pantry, Countertops - Stone/Granite/Solid, Breakfast Bar / Nook, Cabinets - Upgraded
Interior
Interior Features Cathedral Ceiling(s), Ceiling Fan(s), Sun Room
Heating Baseboard, Oil
Cooling Central Air
Flooring Tile, Vinyl, Carpet, Hardwood, Flooring - Wall to Wall Carpet
Fireplaces Number 1
Fireplaces Type Family Room
Appliance Range, Dishwasher, Microwave, Refrigerator, Dryer, Oil Water Heater, Plumbed For Ice Maker, Utility Connections for Electric Range, Utility Connections for Electric Dryer
Laundry Closet/Cabinets - Custom Built, Flooring - Stone/Ceramic Tile, Electric Dryer Hookup, Washer Hookup, First Floor
Exterior
Exterior Feature Rain Gutters, Storage, Professional Landscaping, Sprinkler System
Garage Spaces 2.0
Fence Fenced/Enclosed, Fenced
Pool Pool - Inground Heated
Community Features Public Transportation, Shopping, Pool, Tennis Court(s), Park, Walk/Jog Trails, Golf, Medical Facility, Bike Path, Highway Access, Public School, T-Station
Utilities Available for Electric Range, for Electric Dryer, Washer Hookup, Icemaker Connection
Waterfront false
Roof Type Shingle
Total Parking Spaces 4
Garage Yes
Private Pool true
Building
Lot Description Cul-De-Sac, Wooded
Foundation Concrete Perimeter
Sewer Private Sewer
Water Public
Schools
Elementary Schools Parmenter
Middle Schools Remington
High Schools Franklin High
Others
Senior Community false
Acceptable Financing Contract
Listing Terms Contract
Read Less
Bought with Melissa Kaspern • RE/MAX Executive Realty
GET MORE INFORMATION





