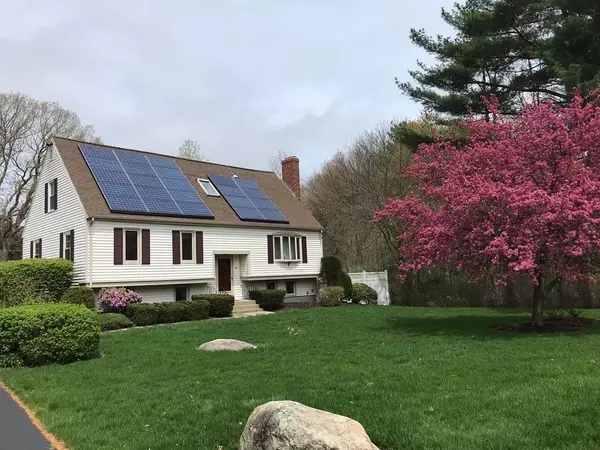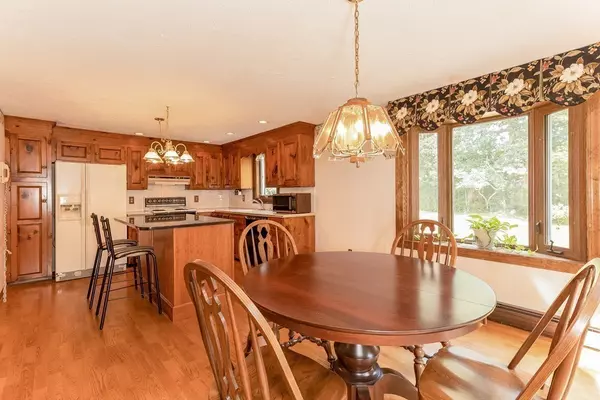For more information regarding the value of a property, please contact us for a free consultation.
93 Brookwood Hanover, MA 02339
Want to know what your home might be worth? Contact us for a FREE valuation!

Our team is ready to help you sell your home for the highest possible price ASAP
Key Details
Sold Price $555,000
Property Type Single Family Home
Sub Type Single Family Residence
Listing Status Sold
Purchase Type For Sale
Square Footage 2,770 sqft
Price per Sqft $200
MLS Listing ID 72383399
Sold Date 12/14/18
Style Raised Ranch
Bedrooms 4
Full Baths 2
HOA Y/N false
Year Built 1980
Annual Tax Amount $8,390
Tax Year 2018
Lot Size 0.710 Acres
Acres 0.71
Property Description
This unique layout with high ceilings and airy space located in a highly desirable neighborhood offers many opportunities for today's buyer. Beautifully maintained, an updated kitchen with granite Island, open dining area that is bright & sun filled. Sliders to a large deck over looking your back yard oasis with in-ground Gunite pool & pool house. A professionally landscaped yard has stone walls & large grassy area for play. The dining area is open to the livingroom that has a grand feeling with cathedral ceilings, exposed beams and lovely center fireplace for those cold New England winters. On the main level, there are two spacious bedrooms and updated full bathroom. There is a large master suite up, with its own updated full bath and bonus serene lofted sitting area for complete relaxation. There are hardwood floors throughout . The lower level is nicely finished for all your family gatherings, including a full Pub area w wet bar, familyroom and 4th bedroom. gym or home office.
Location
State MA
County Plymouth
Zoning res
Direction Main Street to Brookwood Rd
Rooms
Family Room Flooring - Wall to Wall Carpet, Cable Hookup, Chair Rail
Basement Finished, Interior Entry, Bulkhead, Sump Pump
Primary Bedroom Level Second
Kitchen Flooring - Hardwood, Window(s) - Bay/Bow/Box, Dining Area, Kitchen Island, Deck - Exterior, Slider
Interior
Interior Features Wet bar, Loft
Heating Baseboard, Oil
Cooling Central Air
Flooring Wood, Tile, Flooring - Hardwood
Fireplaces Number 1
Fireplaces Type Living Room
Appliance Range, Dishwasher, Refrigerator, Washer, Dryer, Oil Water Heater, Utility Connections for Electric Range, Utility Connections for Electric Oven, Utility Connections for Electric Dryer
Laundry Electric Dryer Hookup, Washer Hookup, In Basement
Exterior
Exterior Feature Storage, Professional Landscaping
Fence Fenced
Pool In Ground
Community Features Shopping, Pool, Tennis Court(s), Park, Walk/Jog Trails, Stable(s), Golf, Medical Facility, Conservation Area, Highway Access, House of Worship, Private School, Public School
Utilities Available for Electric Range, for Electric Oven, for Electric Dryer, Washer Hookup
Waterfront false
Roof Type Shingle
Total Parking Spaces 4
Garage No
Private Pool true
Building
Foundation Concrete Perimeter
Sewer Private Sewer
Water Public
Schools
Elementary Schools Cedar
Middle Schools Hanover Middle
High Schools Hanover High
Others
Acceptable Financing Contract
Listing Terms Contract
Read Less
Bought with Meadowbrook Realty Group • Keller Williams Realty-Merrimack
GET MORE INFORMATION





