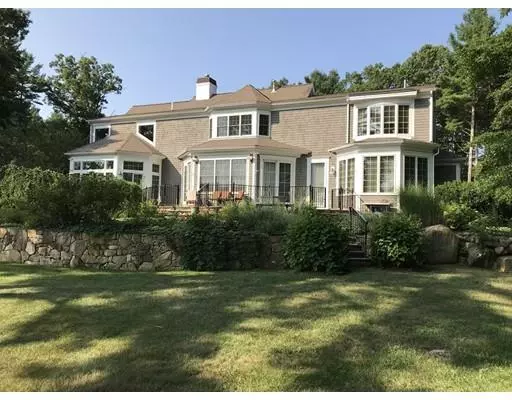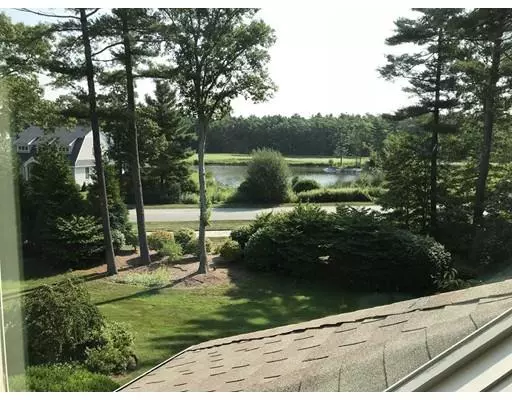For more information regarding the value of a property, please contact us for a free consultation.
6 Captain Cross Mattapoisett, MA 02739
Want to know what your home might be worth? Contact us for a FREE valuation!

Our team is ready to help you sell your home for the highest possible price ASAP
Key Details
Sold Price $1,050,000
Property Type Single Family Home
Sub Type Single Family Residence
Listing Status Sold
Purchase Type For Sale
Square Footage 3,793 sqft
Price per Sqft $276
Subdivision The Bay Club
MLS Listing ID 72383412
Sold Date 02/27/19
Style Cape
Bedrooms 4
Full Baths 3
Half Baths 1
HOA Fees $175/ann
HOA Y/N true
Year Built 2005
Annual Tax Amount $11,815
Tax Year 2018
Lot Size 0.780 Acres
Acres 0.78
Property Description
Custom built oversized Cape located in The Bay Club in Mattapoisett. Stunning fairway and pond views, First floor master suite with attached 3 seasons sitting room/sunroom, Living room/Great room with soaring cathedral ceilings, built in book cases, wet bar, Sub Zero Wine Cooler, hardwood floors throughout the first level, kitchen offers Miele, Wolf and Sub Zero SS appliances, huge eat in kitchen with two pantries and laundry, huge Center island, incredible natural light, Custom Wood Blinds and Custom window treatments throughout. Office has built in bookcases and access to the elevator to the second floor living area. 3 Full baths and 1 Half bath. Garage entry is handicap accessible, whole house generator. This property offers stone patios, beautiful landscaping, has been well maintained and it shows. Easy to see with 24 hour notice.
Location
State MA
County Plymouth
Zoning RR3
Direction Google Maps
Rooms
Family Room Flooring - Wall to Wall Carpet
Basement Full, Interior Entry, Bulkhead, Sump Pump, Concrete, Unfinished
Primary Bedroom Level First
Kitchen Flooring - Hardwood, Pantry, Countertops - Stone/Granite/Solid, Kitchen Island, Cabinets - Upgraded, Stainless Steel Appliances
Interior
Interior Features Bathroom - Full, Recessed Lighting, Bathroom, Home Office, Wet Bar, Wired for Sound
Heating Central, Forced Air, Natural Gas
Cooling Central Air
Flooring Wood, Tile, Carpet, Hardwood, Flooring - Stone/Ceramic Tile, Flooring - Hardwood
Fireplaces Number 1
Fireplaces Type Living Room
Appliance Oven, Dishwasher, Disposal, Microwave, Countertop Range, Refrigerator, Freezer, Washer, Dryer, Wine Refrigerator, Gas Water Heater, Utility Connections for Gas Range
Laundry Flooring - Hardwood, First Floor
Exterior
Garage Spaces 2.0
Community Features Shopping, Pool, Tennis Court(s), Walk/Jog Trails, Golf, Highway Access
Utilities Available for Gas Range
Roof Type Shingle
Total Parking Spaces 6
Garage Yes
Building
Lot Description Wooded
Foundation Concrete Perimeter
Sewer Public Sewer
Water Public
Others
Acceptable Financing Contract
Listing Terms Contract
Read Less
Bought with Bernadette Kelly Realty Group • Kinlin Grover Real Estate
GET MORE INFORMATION





