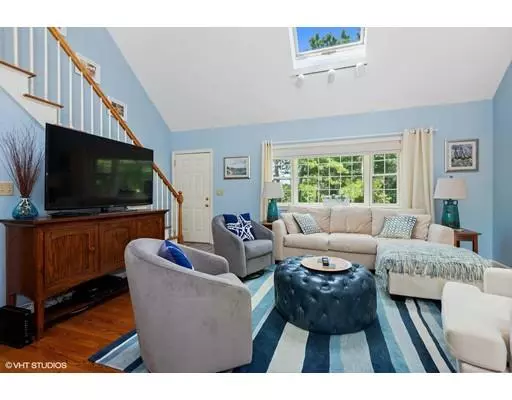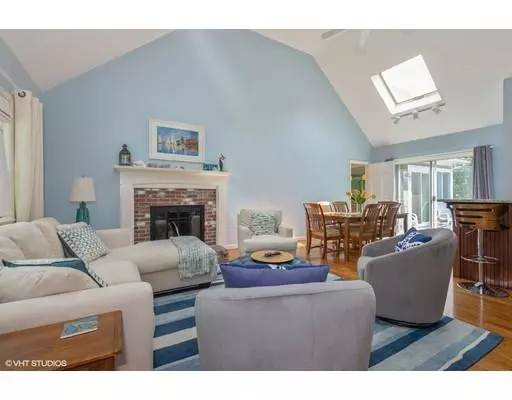For more information regarding the value of a property, please contact us for a free consultation.
192 Morton Road Chatham, MA 02659
Want to know what your home might be worth? Contact us for a FREE valuation!

Our team is ready to help you sell your home for the highest possible price ASAP
Key Details
Sold Price $566,000
Property Type Single Family Home
Sub Type Single Family Residence
Listing Status Sold
Purchase Type For Sale
Square Footage 2,402 sqft
Price per Sqft $235
MLS Listing ID 72385592
Sold Date 10/26/18
Style Cape
Bedrooms 4
Full Baths 3
HOA Y/N false
Year Built 1991
Annual Tax Amount $2,189
Tax Year 2018
Lot Size 0.350 Acres
Acres 0.35
Property Description
Tranquility and Privacy are yours in this beautifully updated Cape home with a brand new roof! First floor master with bath, 2 additional bedrooms and and inviting great room with vaulted ceilings and kitchen with island breakfast bar. Open floor plan, fireplace and sliders onto an entertainment sized composite deck and very private backyard with a zen water feature. In addition, this home has a chic separate living area for in-laws, owners quarters or rental. Compact kitchen, breakfast bar, living area, gorgeous master bedroom with windows to bring the outside in. Roll out your door to the Cape Cod Rail Trail, or to the beach just down the road. Professional landscaping and sprinkler system complete your new "Cape House".
Location
State MA
County Barnstable
Area South Chatham
Zoning 101
Direction Route 28 to Morton Road
Rooms
Family Room Skylight, Cathedral Ceiling(s), Ceiling Fan(s), Closet/Cabinets - Custom Built, Flooring - Wall to Wall Carpet, High Speed Internet Hookup, Open Floorplan
Basement Full, Interior Entry, Bulkhead, Concrete
Primary Bedroom Level First
Dining Room Skylight, Cathedral Ceiling(s), Ceiling Fan(s), Flooring - Hardwood, Breakfast Bar / Nook, Deck - Exterior, Exterior Access, Open Floorplan, Remodeled, Slider
Interior
Heating Forced Air, Oil
Cooling Central Air
Flooring Tile, Carpet, Hardwood
Fireplaces Number 1
Fireplaces Type Living Room
Appliance Range, Dishwasher, Microwave, Refrigerator, Washer, Dryer, ENERGY STAR Qualified Refrigerator, ENERGY STAR Qualified Dryer, ENERGY STAR Qualified Dishwasher, Oil Water Heater, Plumbed For Ice Maker, Utility Connections for Electric Range, Utility Connections for Electric Oven, Utility Connections for Electric Dryer
Laundry Washer Hookup
Exterior
Exterior Feature Rain Gutters, Professional Landscaping, Sprinkler System, Outdoor Shower
Garage Spaces 1.0
Community Features Shopping, Tennis Court(s), Park, Walk/Jog Trails, Golf, Bike Path, Conservation Area, Marina, Public School
Utilities Available for Electric Range, for Electric Oven, for Electric Dryer, Washer Hookup, Icemaker Connection
Waterfront false
Waterfront Description Beach Front, Ocean, 1/2 to 1 Mile To Beach, Beach Ownership(Public)
Roof Type Shingle
Total Parking Spaces 4
Garage Yes
Building
Lot Description Wooded, Level
Foundation Concrete Perimeter, Irregular
Sewer Private Sewer
Water Public
Schools
High Schools Monomoy
Read Less
Bought with Shane Masaschi • Kinlin Grover Real Estate
GET MORE INFORMATION





