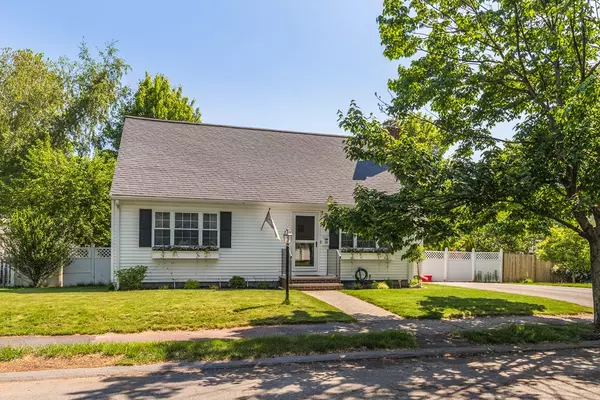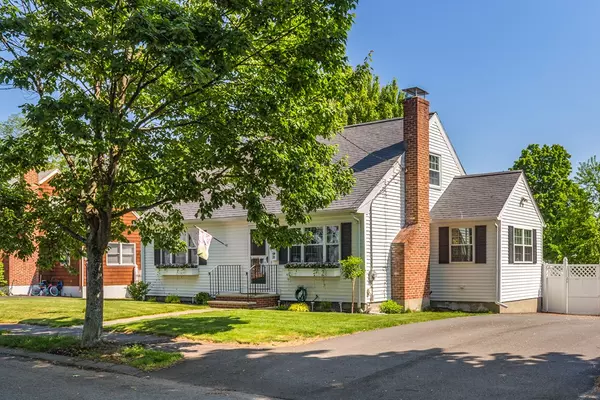For more information regarding the value of a property, please contact us for a free consultation.
30 Karen Rd Wakefield, MA 01880
Want to know what your home might be worth? Contact us for a FREE valuation!

Our team is ready to help you sell your home for the highest possible price ASAP
Key Details
Sold Price $523,000
Property Type Single Family Home
Sub Type Single Family Residence
Listing Status Sold
Purchase Type For Sale
Square Footage 1,836 sqft
Price per Sqft $284
MLS Listing ID 72385931
Sold Date 10/12/18
Style Cape
Bedrooms 4
Full Baths 1
HOA Y/N false
Year Built 1950
Annual Tax Amount $5,259
Tax Year 2018
Lot Size 7,840 Sqft
Acres 0.18
Property Sub-Type Single Family Residence
Property Description
Move on in! This Wakefield Cape is a delight with its updated kitchen and bath, beautiful hardwood floors, custom built ins, and spacious yard and deck. Freshly painted interior in today's preferred colors, means you can just move in and not spend extra time making it look like the house you've imagined. The living room has hardwood floors, built-ins flanking the fireplace and a picture window. The kitchen is bigger than most Capes, thanks to the attached 9 x12 dining area. Two spacious bedrooms on the first floor plus a full bath make it easy to live on just the first floor, but upstairs you'll find two additional bedrooms (and space to possibly add a second bath, if desired). The finished basement is great space for a family room or playroom. The West Side neighborhood is convenient to the lake, highway, commuter rail and the best of downtown Wakefield. Updates in the past 3 years include the boiler, oil tank, hot water heater, and appliances.
Location
State MA
County Middlesex
Zoning SR
Direction GPS
Rooms
Basement Full, Partially Finished, Bulkhead
Primary Bedroom Level First
Kitchen Flooring - Stone/Ceramic Tile, Dining Area, Kitchen Island, Deck - Exterior, Open Floorplan, Remodeled
Interior
Heating Baseboard, Oil
Cooling None
Flooring Wood, Tile, Carpet
Fireplaces Number 1
Fireplaces Type Living Room
Appliance Range, Dishwasher, Disposal, Refrigerator
Laundry In Basement
Exterior
Pool Above Ground
Community Features Public Transportation, Shopping, Park, Public School, T-Station, Sidewalks
Roof Type Shingle
Total Parking Spaces 2
Garage No
Private Pool true
Building
Foundation Concrete Perimeter
Sewer Public Sewer
Water Public
Architectural Style Cape
Read Less
Bought with Annette Gregorio • Leading Edge Real Estate
GET MORE INFORMATION





