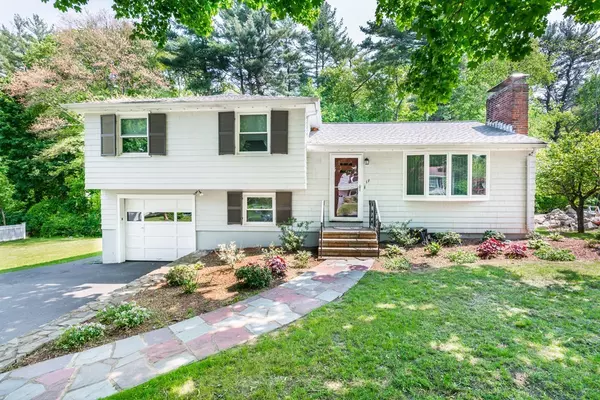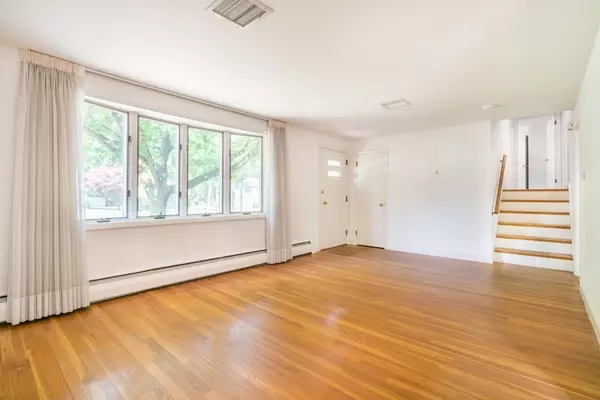For more information regarding the value of a property, please contact us for a free consultation.
17 Oxbow Rd Lexington, MA 02421
Want to know what your home might be worth? Contact us for a FREE valuation!

Our team is ready to help you sell your home for the highest possible price ASAP
Key Details
Sold Price $775,000
Property Type Single Family Home
Sub Type Single Family Residence
Listing Status Sold
Purchase Type For Sale
Square Footage 1,336 sqft
Price per Sqft $580
MLS Listing ID 72388607
Sold Date 11/05/18
Bedrooms 3
Full Baths 1
Half Baths 1
HOA Y/N false
Year Built 1958
Annual Tax Amount $9,939
Tax Year 2018
Lot Size 0.610 Acres
Acres 0.61
Property Sub-Type Single Family Residence
Property Description
***OPEN HOUSE CANCELED*** Here's your chance! Well-kept family home in a great Lexington neighborhood. Close to schools, Center, and major commuting routes. Large lot with a wooded back yard. This multi-level home features three bedrooms and a full bath on the upper living level. Kitchen, dining and living room on the main level, and an office or den on the ground level with a half-bath. Bonus finished space in the basement!. There is a bluestone patio and enclosed porch for entertaining or relaxing. Move-in ready, or customize to your own tastes!
Location
State MA
County Middlesex
Zoning RS
Direction From Mass Ave, take Paul Revere to Ross to Oxbow
Rooms
Family Room Flooring - Wall to Wall Carpet
Basement Partial, Partially Finished, Walk-Out Access
Primary Bedroom Level Third
Dining Room Flooring - Hardwood
Kitchen Flooring - Vinyl
Interior
Interior Features Den, Sun Room
Heating Baseboard, Hot Water, Oil
Cooling Central Air, None, Whole House Fan
Flooring Wood, Vinyl, Flooring - Vinyl
Fireplaces Number 1
Fireplaces Type Living Room
Appliance Range, Oven, Dishwasher, Refrigerator, Electric Water Heater, Tank Water Heater, Utility Connections for Electric Range, Utility Connections for Electric Oven, Utility Connections for Electric Dryer
Laundry Electric Dryer Hookup, Washer Hookup, In Basement
Exterior
Garage Spaces 1.0
Community Features Public Transportation, Shopping, Park, Bike Path, Highway Access, House of Worship, Public School
Utilities Available for Electric Range, for Electric Oven, for Electric Dryer, Washer Hookup
Roof Type Shingle
Total Parking Spaces 3
Garage Yes
Building
Lot Description Wooded
Foundation Concrete Perimeter
Sewer Public Sewer
Water Public
Schools
Elementary Schools Hastings
Middle Schools Diamond
High Schools Lhs
Others
Senior Community false
Acceptable Financing Contract
Listing Terms Contract
Read Less
Bought with Kristin M. Brown • Coldwell Banker Residential Brokerage - Lexington
GET MORE INFORMATION





